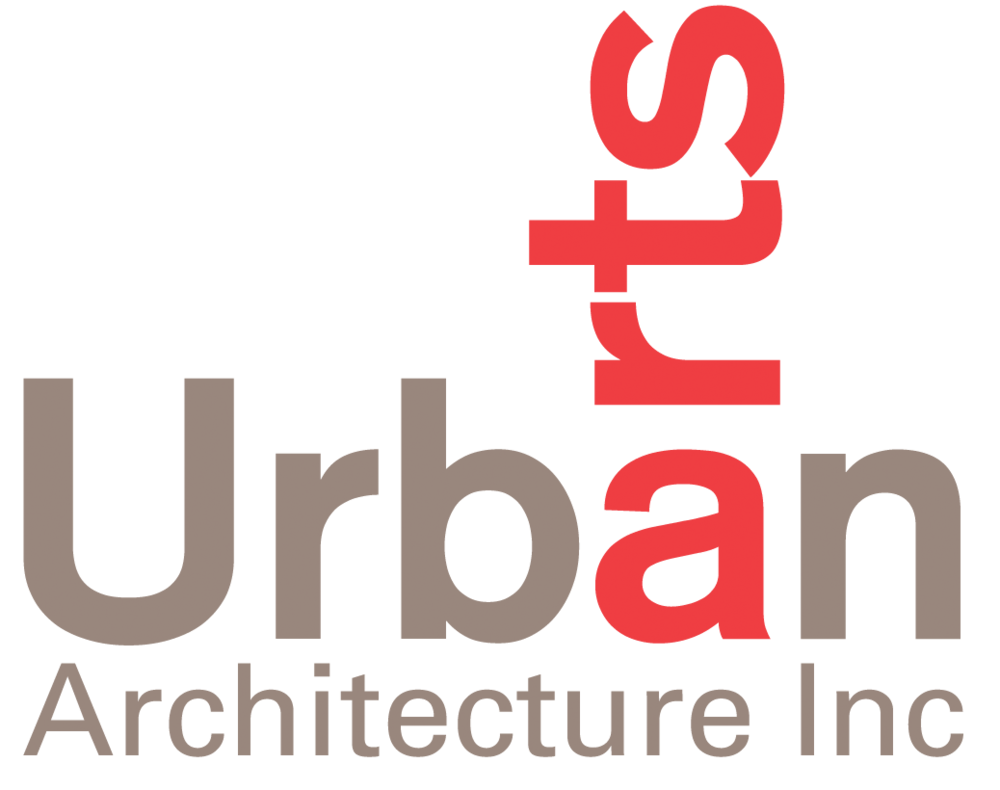Vancouver Aboriginal Friendship Centre Shelter + Housing Development

SIZE
Size: 154,288 sq ft
Services: Community Consultation, Programming, Master Planning & Architectural Services - working in collaboration with Lowe Hammond Rowe Architects
Location: Vancouver, BC
ABOUT
This complex multi-use Design/Build project includes a purpose built Shelter and transitional housing units for the Vancouver Aboriginal Friendship Centre, non-market housing units geared to families, and market rate rental units to fund the project.
The project partners for this development are the City of Vancouver, BC Housing, and the Vancouver Aboriginal Friendship Centre Society (VAFCS).
The proposal is for a mixed-use development to include:
85 Bed shelter and associated support services, operated by the VAFCS;
25 Units of transitional housing, operated by the VAFCS;
11,000 ft2 Day Centre to serve both the Shelter and Transitional Housing residents.
80 Non-market rental apartments, with an emphasis on larger family-oriented homes, and associated amenity spaces;
65 Market rental homes and associated amenity spaces;
Ground floor commercial rental space, anticipated for use as a social enterprise operated by the VAFCS, such as a café or bistro restaurant;
Underground parking.
The project has been successful in negotiating two additional floors and 10% additional floor area than allowed by the DTES Housing Policy.


