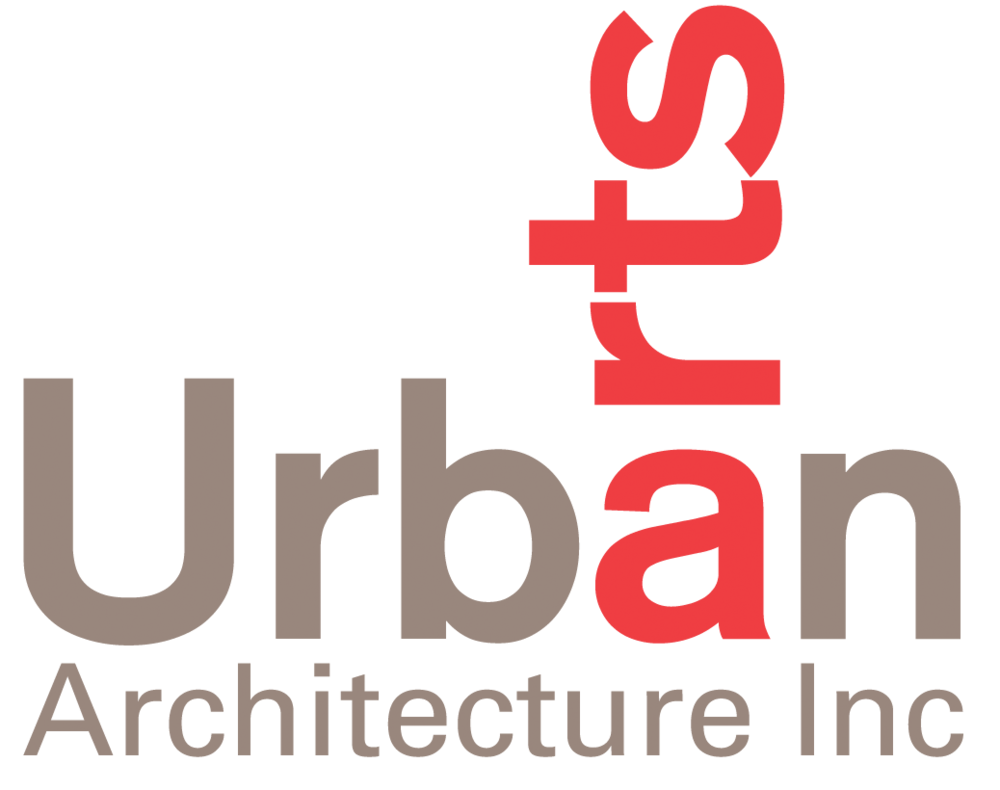University of the Fraser Valley Lecture Hall + Library + Lab











Numbers
Size: 4300,00 sqft (400 sqm)
Services: Prime Consultant & Architect
Location: Abbotsford, BC
ABOUT
UAA has completed three projects for the University of the Fraser Valley. Achieved under a very tight schedule, UAA started the work on the Library, Science Laboratories, and Lecture Hall and Flex Space with the UFV in December 2016. Construction was completed over the summer and all projects opened for the start of class in September 2017.
UFV LECTURE HALL B101 + FLEX SPACE RENOVATION
Previously a hidden, inaccessible theatre was transformed into an accessible, inviting and connected place. Located at the heart of the University, its uses have been expanded to include lectures, drama, and public events. The adjacent closed off cafeteria adjunct space was renovated to become a new flex area providing informal learning student space, cafeteria overflow as well as pre-function area for lecture hall events. Work within the theatre included replacing the inaccessible stepped floor with a new sloped floor, wood wall and ceiling systems to upgrade acoustics, and AV and lighting upgrades.
UFV SCIENCE LABORATORIES RENOVATION
UAA worked with the Faculty of Science at the University of the Fraser Valley to refresh their Chemistry, Biology and Physics laboratory classrooms, complete with a new Containment Level 2 Biology Lab Zone to Canadian Biosafety Standards. Renovations included upgrades to mechanical, electrical and life safety systems and remodelling of the student and teacher millwork systems, improving finishes and modernizing the aesthetic to provide enhanced learning spaces for the University.
UFV LIBRARY MASTER PLAN + RENOVATION
The renovation of the University of the Fraser Valley started with a Vision Workshop with Library staff, faculty and student representatives to define the program, vision and design for the re-invigorated Library. Stacks have been removed to add learning spaces, including group study booths, group study rooms, print stations and open study spaces. The project has added 120 student study seats on the ground floor, turning it into the active study zone.
