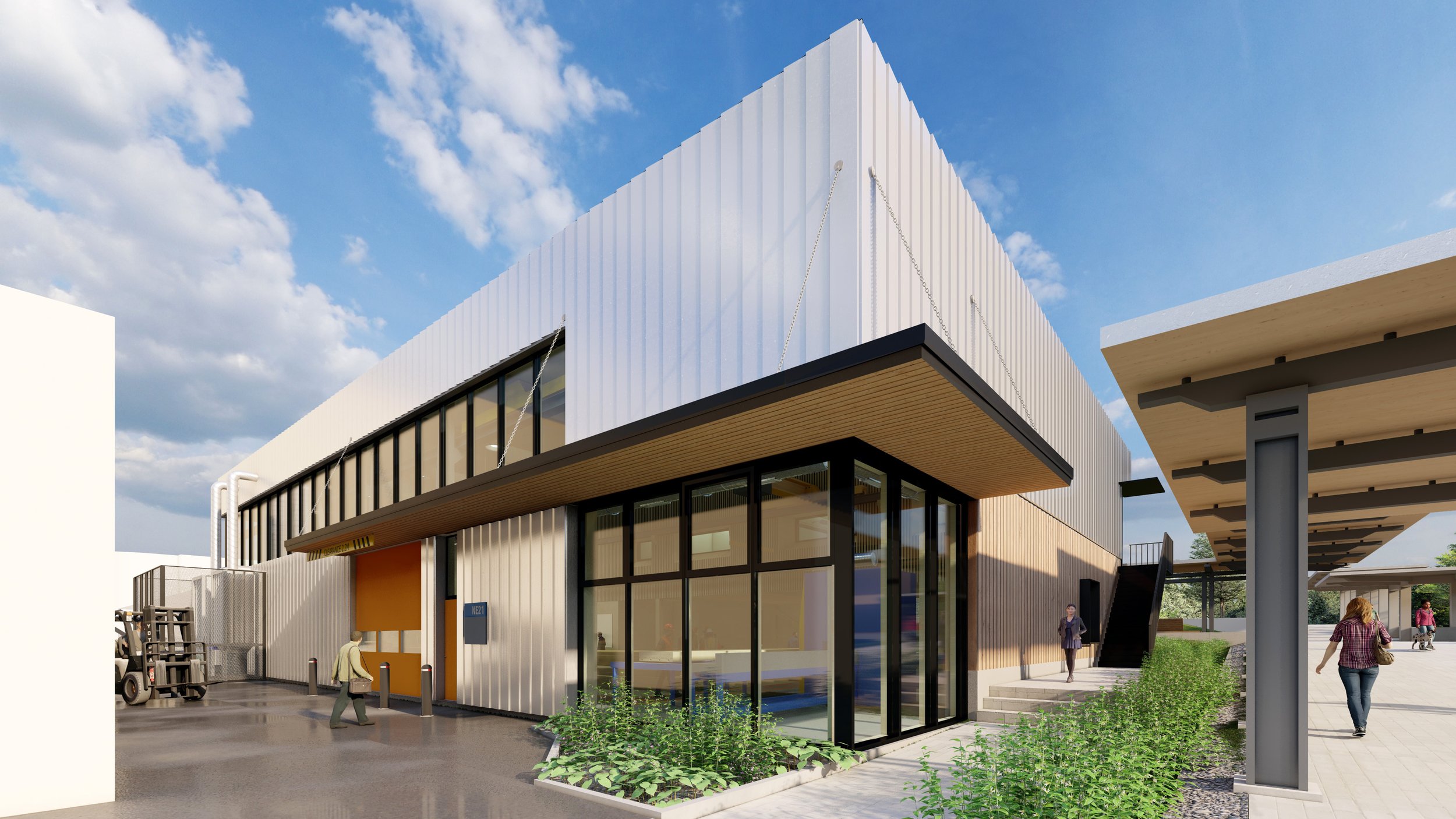BCIT - Robert Bosa Carpentry Pavilion & Marine and Mass Timber Pavilion







Numbers
Size: 11,840 sq ft and 9,000 sq ft
Services: Prime Consultant & Architect
Location: Burnaby BC
Client: BCIT
ABOUT
We are working with BCIT to expand the campus with two new facilities in the Trades precinct that support experiential learning in wood innovation:
Robert Bosa Carpentry Pavilion:
Located in the heart of the campus, the new building reflects a deep commitment to sustainable and renewable building practices in British Columbia, particularly the use of Mass Timber. As a demonstration facility, the project is pursuing CaGBC Zero Carbon Building Design Certification, LEED Gold Certification, Passive House Certification, and Rick Hansen Foundation Accessibility Certification. BCIT is uniquely positioned to become a major centre for research and training for mass timber technologies – and the Robert Bosa Carpentry Pavilion will become a hub for wood innovation on campus, launching the next generation of wood leaders and transforming industry.
Marine and Mass Timber Pavilion:
The new outdoor sheltered learning environment will support teaching and research in the Marine, Steel and Mass Timber trades. Located near the campus entry on Carey Avenue and adjacent to the existing NE12 Steel Trades building, the Pavilion will be a hybrid steel and mass timber structure, illustrating sustainable construction methodologies and showcasing the pedagogy of the Institute.
