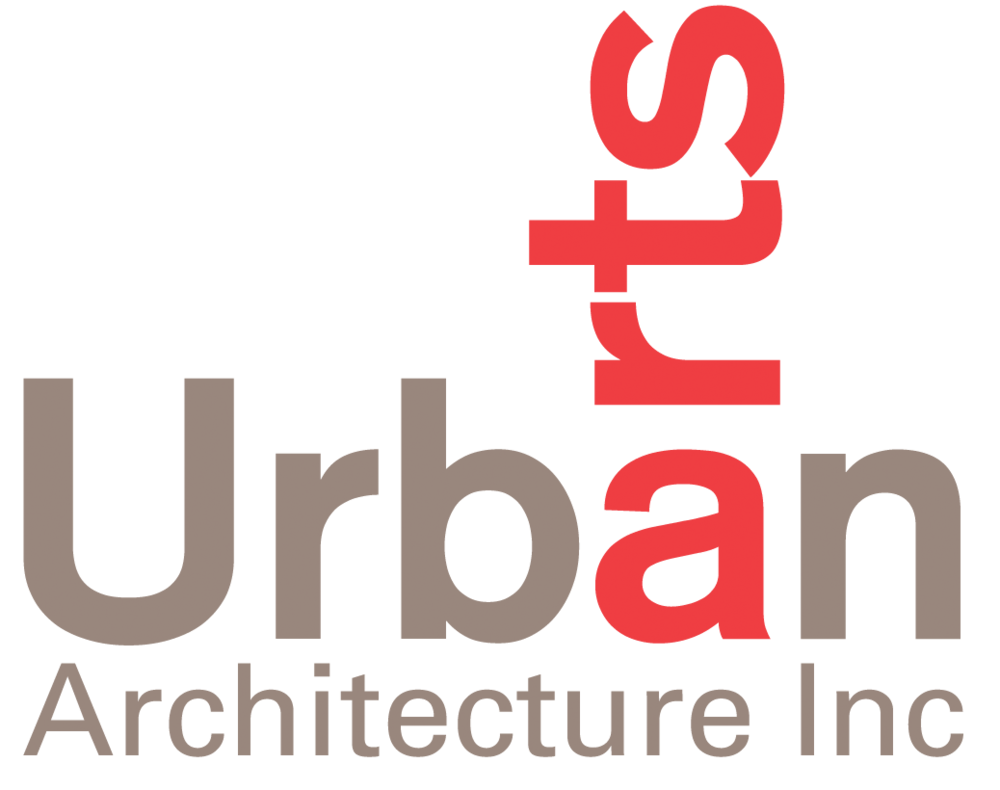UBC Department of medicine Dean’s Office Renovation














Numbers
Size: 11000 sq ft
Services: Prime Consultant & Architect
Location: Vancouver, BC
ABOUT
UAA worked closely with the Department of Medicine to develop the spaces for the UBC Faculty of Medicine Dean’s Offices and for a CBH MRI Research Group. Working together we explored the nature of work with the goal of creating a healthy and collaborative work environment.
Designed for long-term flexibility and a range of working modalities, the work environment includes 80 workstations, a video-conference room, a small and medium meeting rooms, hot desk areas and open collaboration spaces. The kitchen is located at the cross-roads to maximize use by all staff. A key strategy included bring light into the large footprint by adding glazing to an interior lightwell, creating an open office environment adjacent to the windows and creating transparent meeting rooms. A biophilic response included the selective use of wood finishes for ceilings, slat walls & millwork elements, and a large wood-clad planter to bring warmth into the environment.
