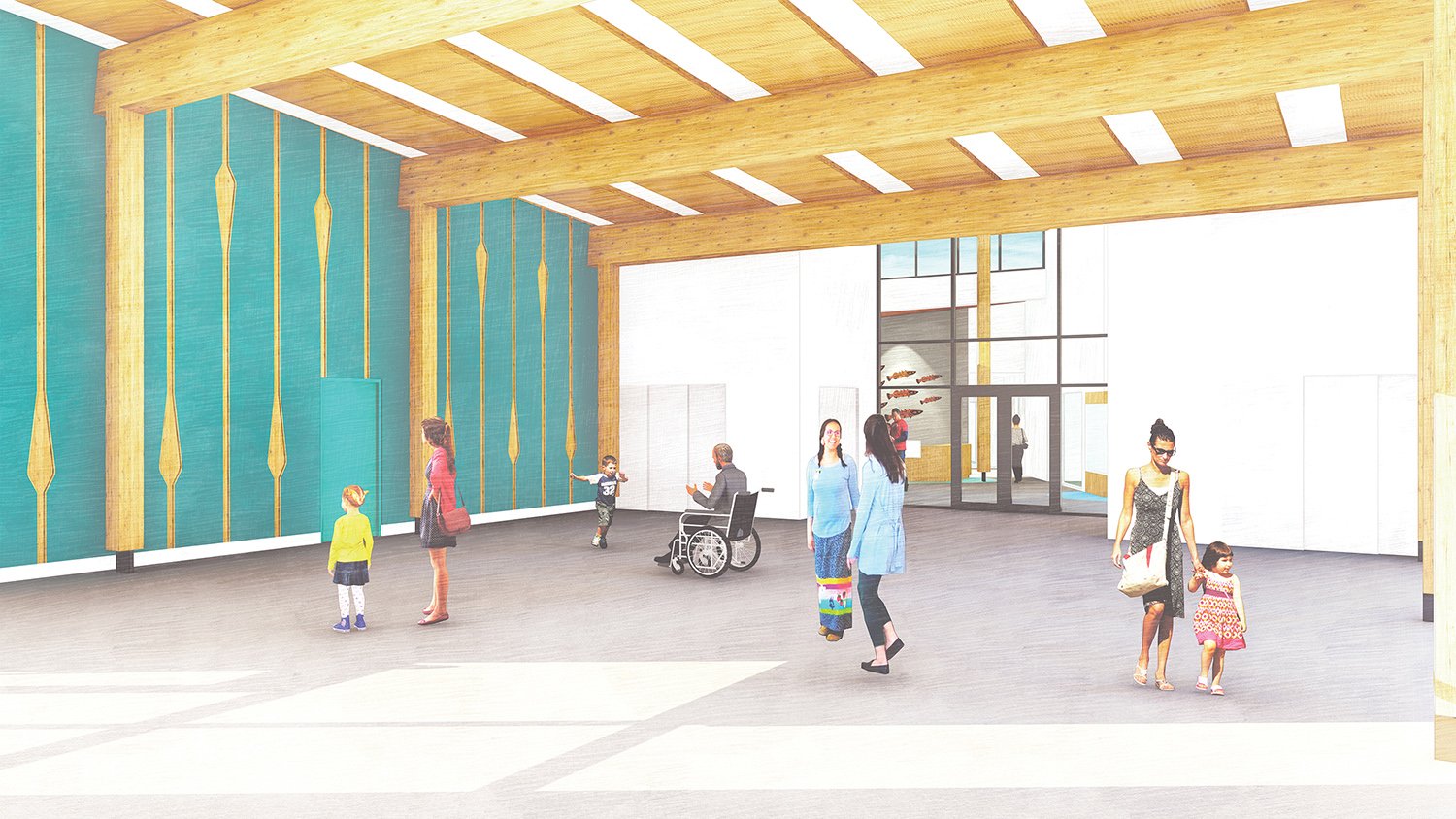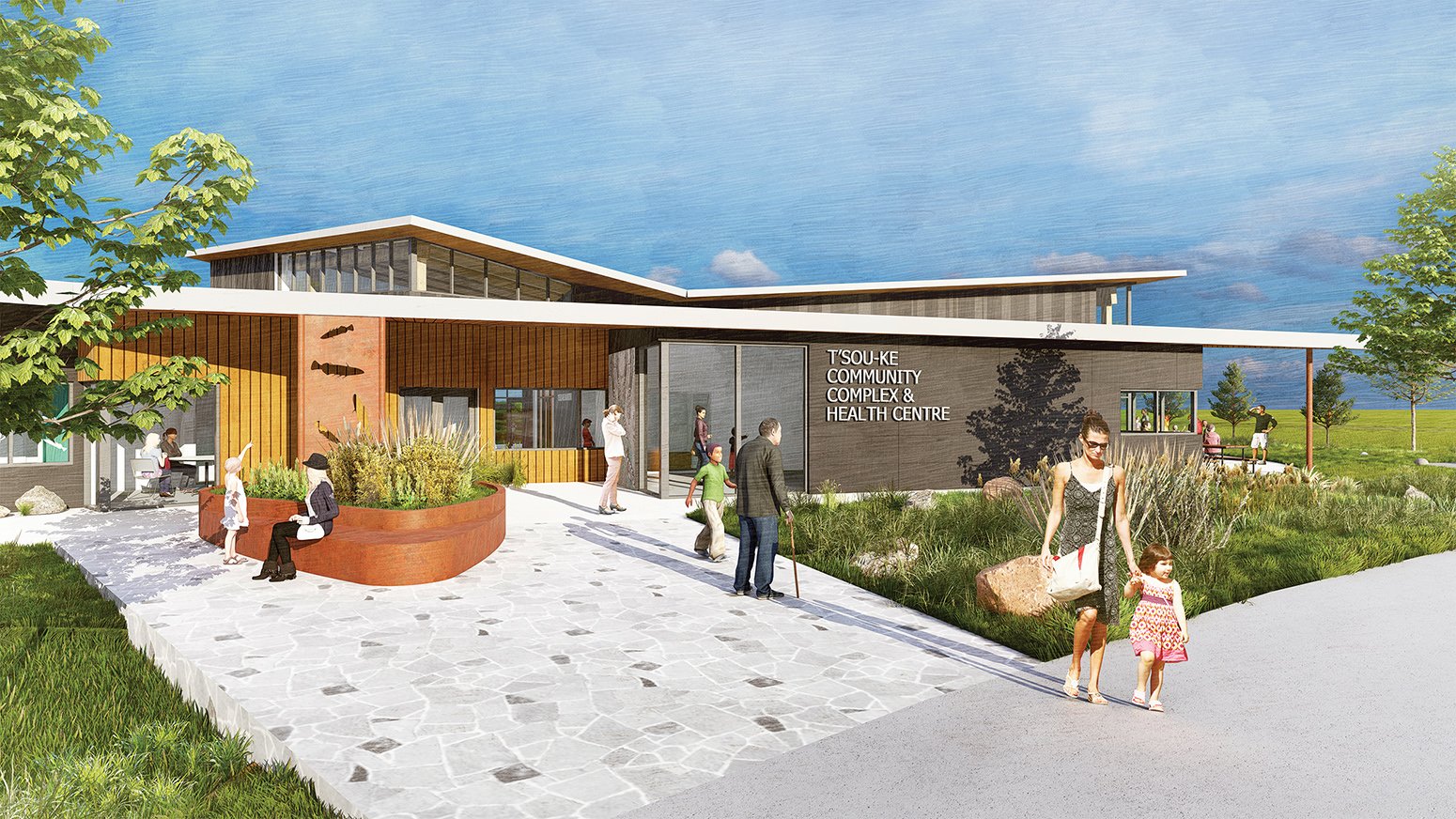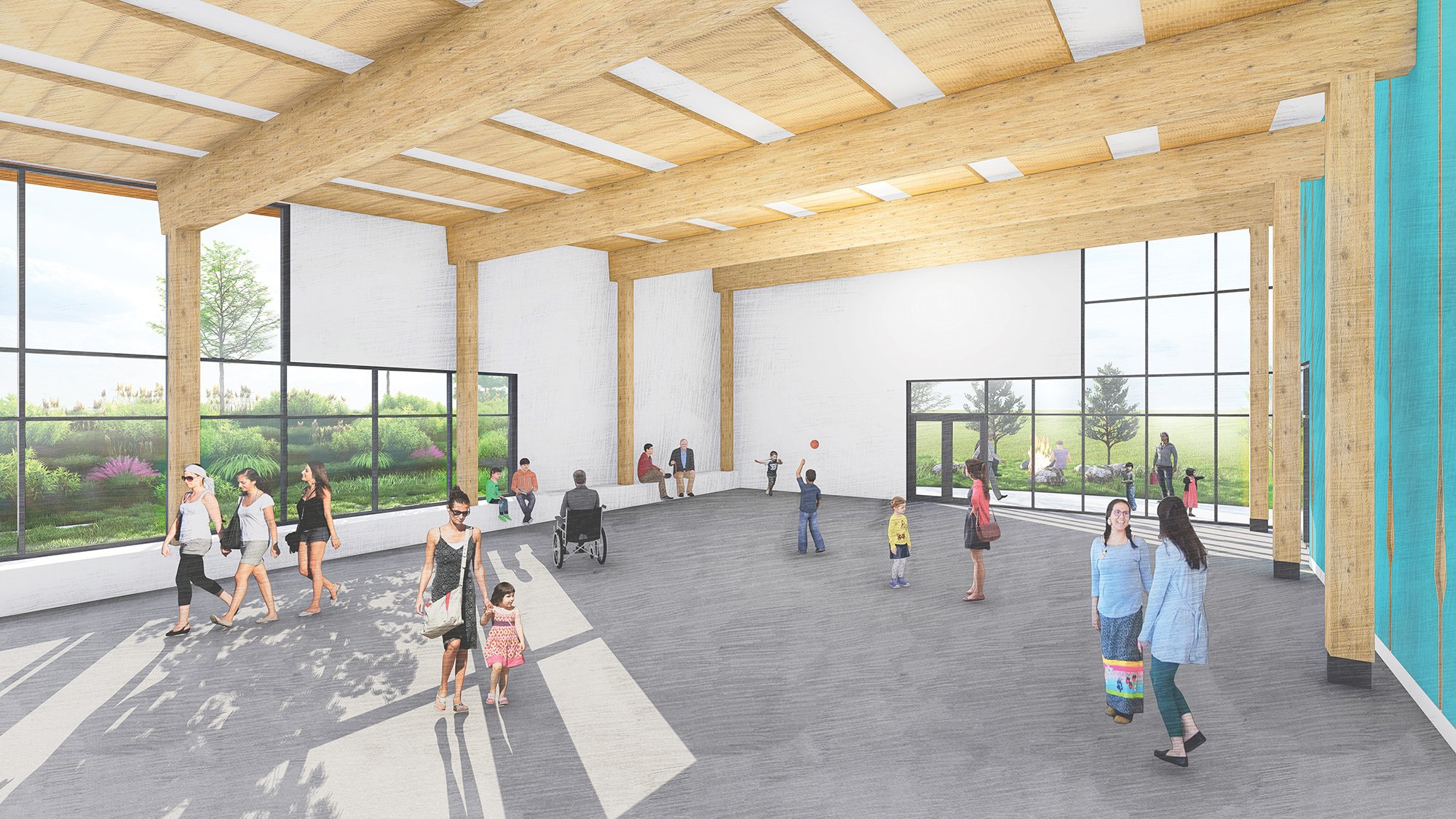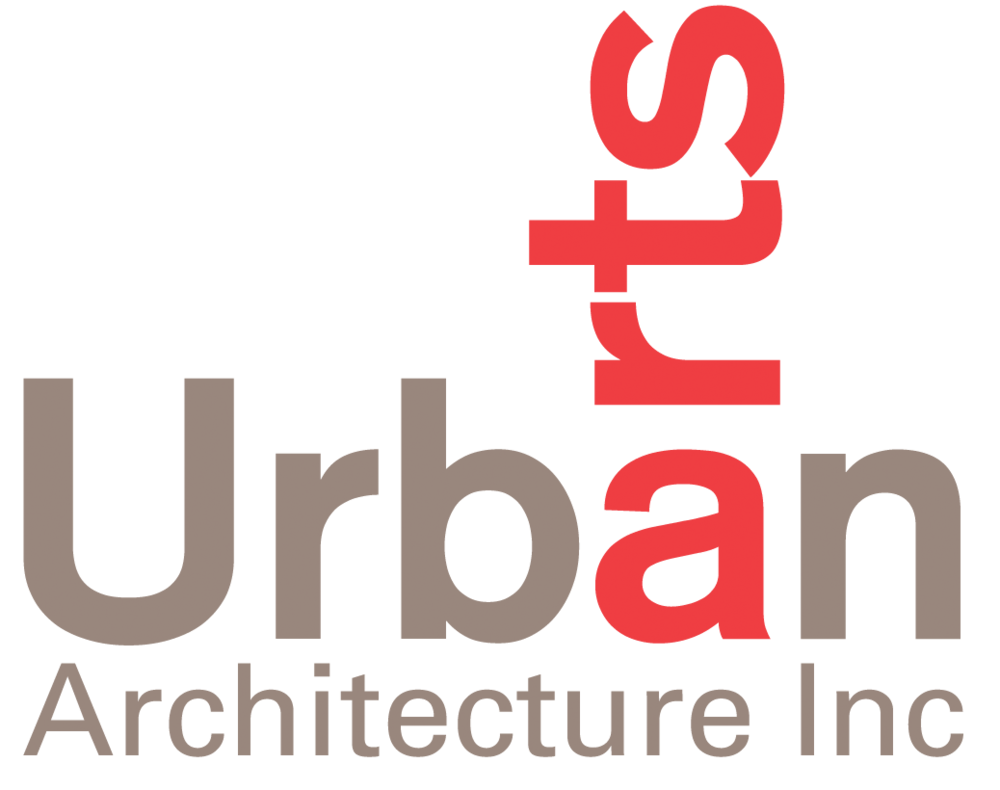T’Sou-ke Community Hall + Health Centre






SIZE
Size: 12,143 sqft
Services: Architectural + Prime Consultant, Feasibility Study & New Construction
Location: Sooke, BC
Client: T’Sou-ke First Nation
ABOUT
The vision for the T’Sou-ke Community Hall and Health Centre is based on the Seventh Generation principle - planning for future generations, 100 years into the future, a concept T’Sou-ke Nation follows. As a place to meet, work, heal, gather and celebrate, the Community Complex will provide a place of connectivity for the Nation and Visitors.
The program consists of a Community Hall for +200 people, Health Centre spaces, Community Health Room, Cultural Learning Place, Administration Offices for the Nation and Kitchen/Servery to support community and health programs.
The building has been located to maximize the capacity for outdoor gathering and minimize the disturbance to the land. The massing expresses a connection to land through materiality and an expressive butterfly roof that directs the water into the landscape. A lower single shed roof references the traditional Coast Salish longhouse, responds to the micro-climate of the site and maximizes passive and active solar approaches.
