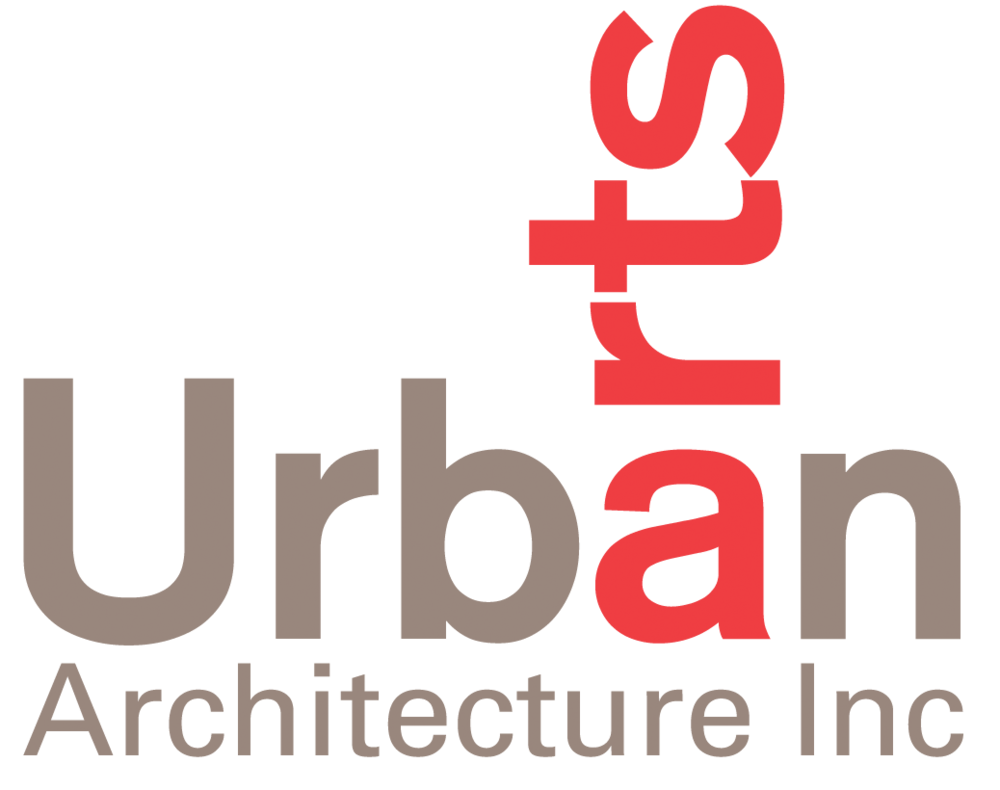Tla’amin accessible housing












SIZE
Size: 17,200 sq ft
Services:
Architectural Services + Prime Consultant
Stakeholder Engagement
Location: Teeshohsum (Sliammon IR#1, Qathet Regional District, BC)
ABOUT
This project is located on the traditional lands of the Tla’amin Nation on British Columbia’s Sunshine Coast just north of Powell River. ƛaχƛaχay ʔaye “Klah-Klah-Xay Ayeh” (Elders House) fulfills a 30 year old vision from the community to provide Elders with a safe and accessible space to age-in-grace.
ƛaχƛaχay ʔaye was largely funded through the Federal Government’s Rapid Housing Initiative (RHI) delivered by CMHC and built in 11 months using conventional wood construction. The two-storey building provides eight two-bedroom units and sixteen one-bedroom units of safe and accessible housing for Elders and persons living with disabilities. Four fully accessible units are located on the ground floor and three of them are equipped with ceiling lifts for tenants requiring additional home care.
The design of ƛaχƛaχay ʔaye is a contemporary reinterpretation of traditional longhouses with large horizontal cladding (planks) set between poles. ƛaχƛaχay ʔaye (Elders Home) totem pole depicting the creation story of the ɬaʔamɩn qayɛmɩxʷ (Tla’amin Peoples). Carving by Randy Timothy Sr. and Ivan Rosypskye.The interior and exterior palette also references traditional materials and colours including wood, stone, and copper. The use of traditional language on all signage, archival photographs throughout the building, native planting, carvings, and art reflects and celebrates the local culture and context.
To read more about the grand opening, check out this post!





