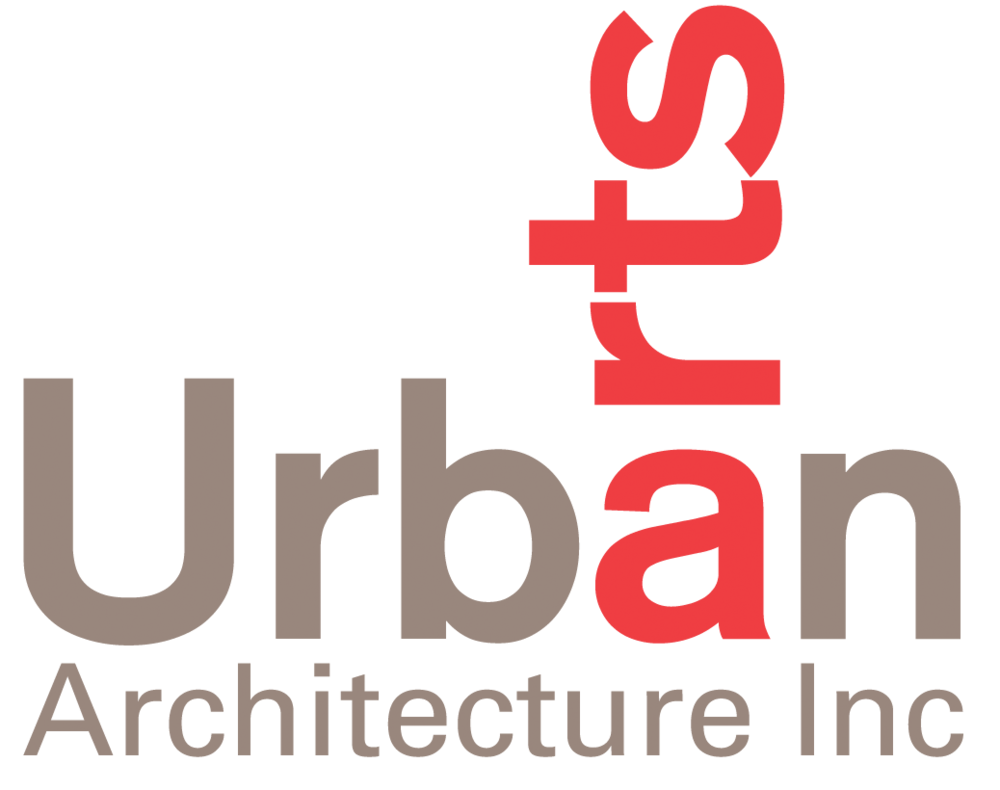Stellaquo Community Hall & Daycare




SIZE
Size: 12 000 sqft
Services: Design Architect Consulting to Marceau Evans Architects
Location: Prince George, BC
ABOUT
This 14000 sq.ft. building is the primary Community facility for the Stellat'en First Nation, and includes an assembly hall/gymnasium, daycare, and the Band's administration offices. The project is the new centre of the community and is carefully sited to block prevailing winds from the west, and to create a protected entry and gathering place on the north side. The foyer acts as an interior landscape or grand hall, and the council chamber is reminiscent of the traditional Stellat'en summer dwellings. Designed in collaboration with Marceau Evans Architecture.


