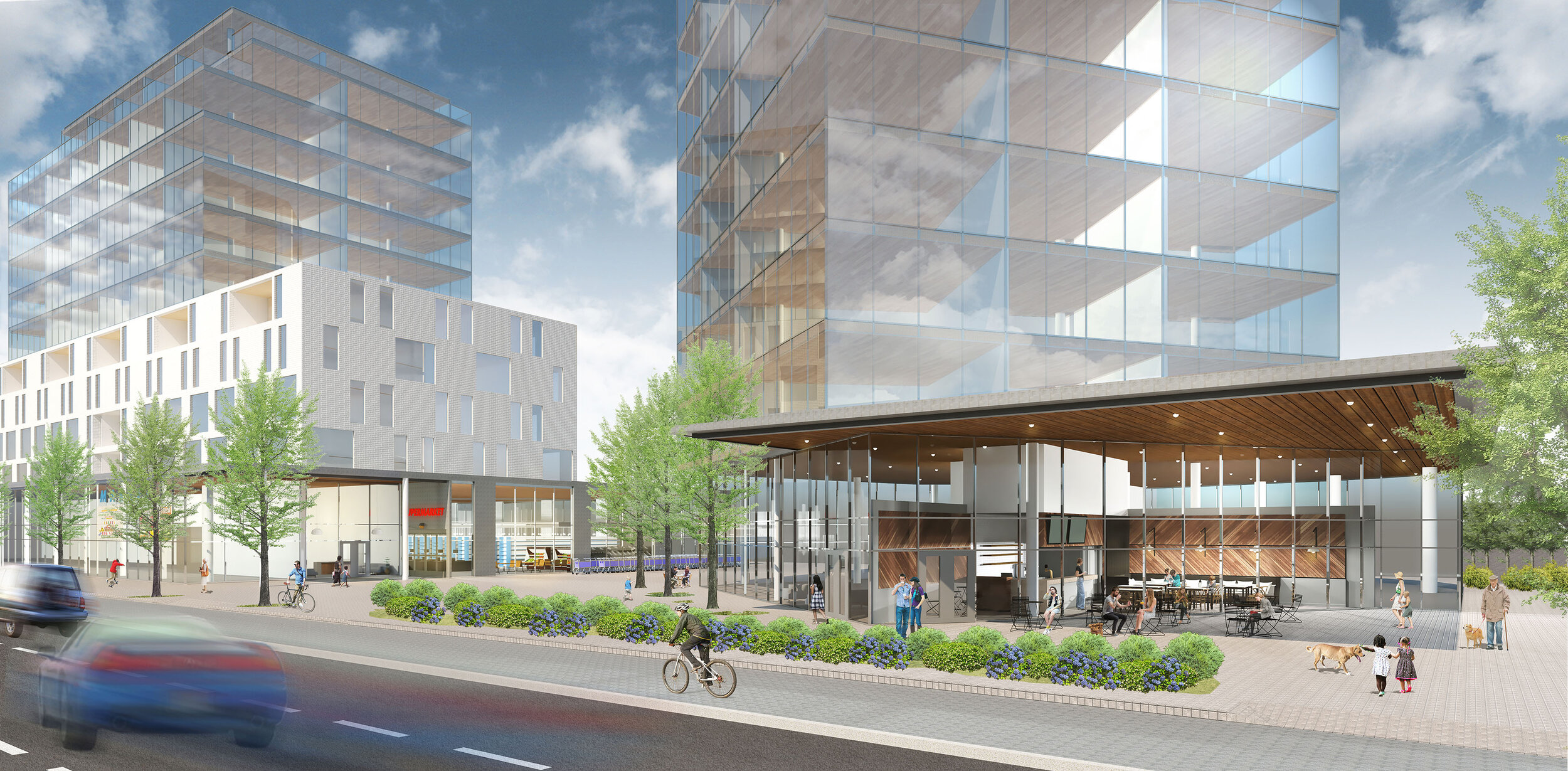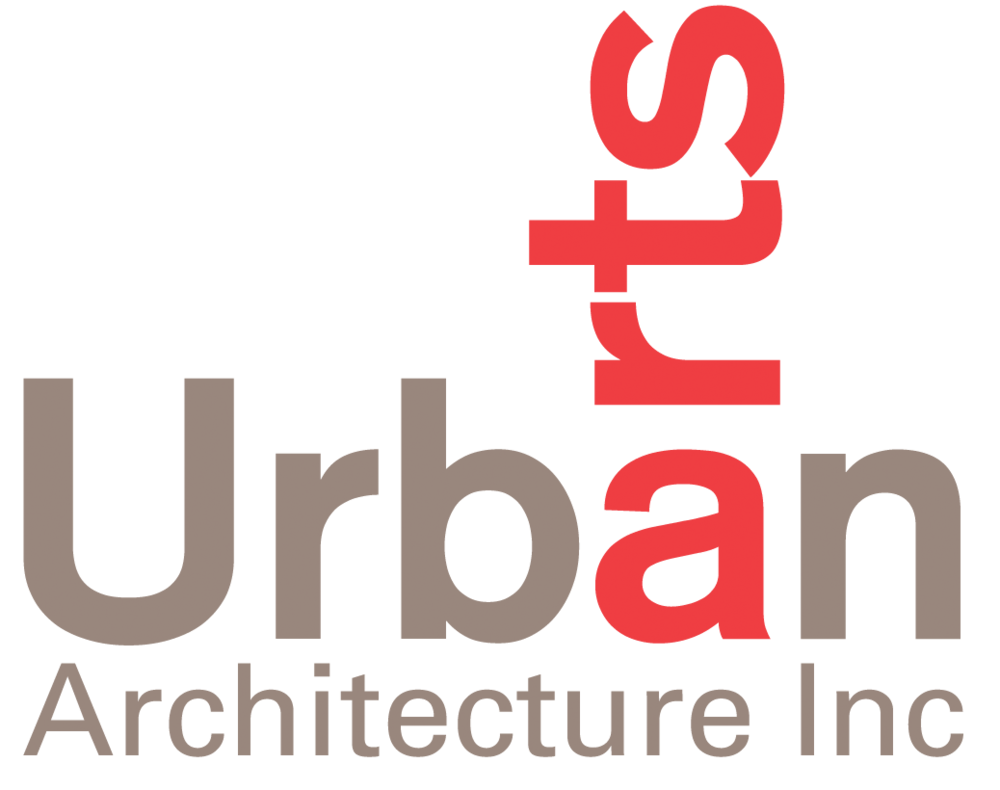SOUTHEND VILLAGE MAster Plan

SIZE
Size: 600,000 sqft Dev.
115 units
A regenerative mixed use neighbourhood for 3500 residents
Services: Architectural + Prime Consultant
Location: Surrey, BC
ABOUT
The Southend Village Master Plan Planning Principles build upon the community goals identified in the Semiahmoo Town Centre Expansion Plan community engagement sessions, including:
Accommodate a Growing Population of Aging Seniors & Young Families by increasing housing diversity,
Improve Semiahmoo’s Transportation Network by improving walkability, and
Enhancing Opportunities for Residents to Live, Work and Play Near Home by adding parks and open spaces, shopping and restaurants, and opportunities to increase medical services.
In creating a sustainable village, a key goal is completeness and variety - providing an urban environment that is holistic and promotes healthy living. A sign of success will be a reduced reliance on personal vehicles and an increase in walking, biking and transit use.
This project is also an opportunity to create a innovative housing zone that demonstrates sustainability, features local materials and expertise, sequesters carbon and instills the warm of wood in the interior spaces enhancing liveability and indoor air quality.
Southend Village will be constructed of factory-made mass timber panels called Cross-Laminated Timber (CLT). Creating a mid-rise Wood Urban District is in alignment with the Provincial mandate of Wood First Communities, and builds upon the 2019 BC Building Code change to allow up to 12 storeys in wood construction. CLT is prefabricated off-site allowing for greater material efficiency, reduced waste, and a much higher degree of precision, accelerating construction schedules, reducing noise and air pollution for neighbours and the local community, and dramatically decreasing the developments embodied energy, and overall GHG emissions and the impact on climate change.
