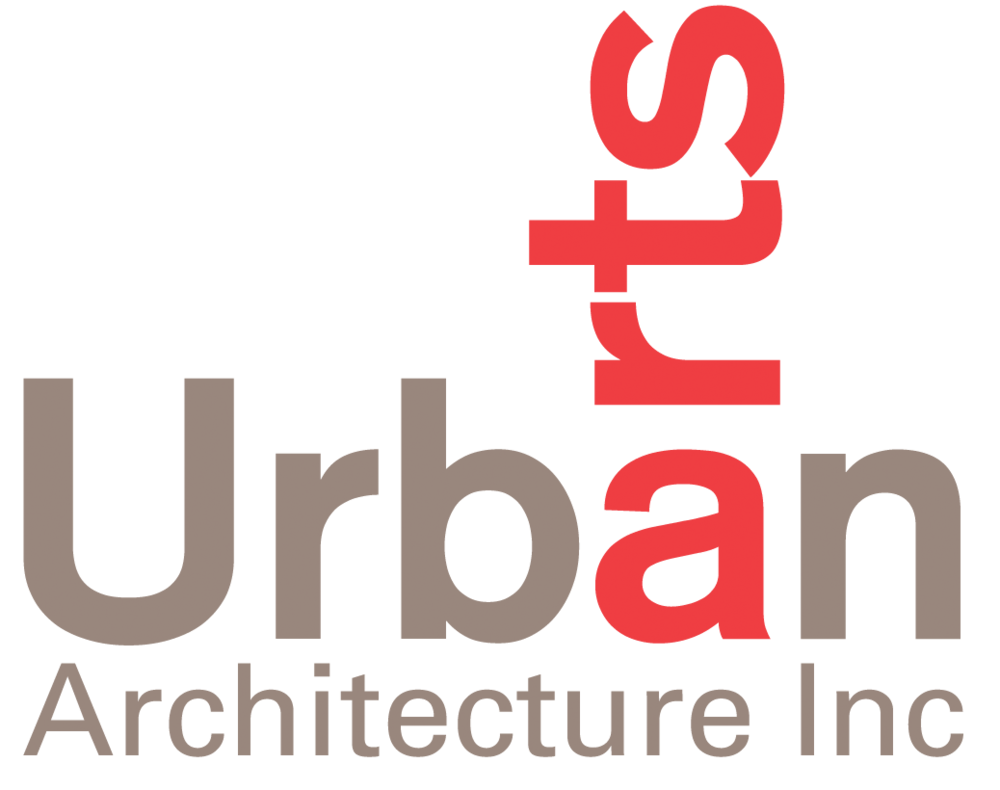South Surrey TownHouses




SIZE
Size: 30,000 sf (24units)
Services: Architectural Services + Prime Consultant
Location: Surrey, BC
ABOUT
The project will revitalize 2 existing single-family home lots into a vibrant development with a mix of residential forms and choices, focused on family and age friendly housing options. The development is comprised 24 units with a mix of two and three-bedroom townhomes, city homes and flats in two buildings located around a shared courtyard.
The vision is to create a community-oriented development that is well integrated in the neighbourhood and includes a variety of housing types to suit the diverse needs of the South Surrey Community. Open and engaging amenity spaces are provided to enhance the character of the built environment; with an emphasis on socially oriented urban design principles encouraging the development of a strong and vibrant community.
The buildings will be constructed from mass timber construction, implementing a pre-fabricated sustainable construction system that reduces construction time, enhances affordability, and sequesters carbon. The two buildings reduce internal circulation, resulting in less overall site coverage, increasing the area for shared and private outdoor living spaces.
The heart of the project is the central courtyard space with units oriented toward and accessed from this space. Private outdoor living spaces are oriented toward this space or 16th Ave creating opportunities to get to know your neighbour, while providing a clear distinction between the public and private realm. The outdoor amenity space is located on the northeast corner of the site. It optimizes the upturn of the roof of the parkade entry to provide a gently sloping space with an amphitheater-like space for gathering and lounging.
A westcoast mansard roof, inspired by streamlined marine vessels, wraps over the building form and produces solar shading and a covered outdoor terrace area at the south elevations.
