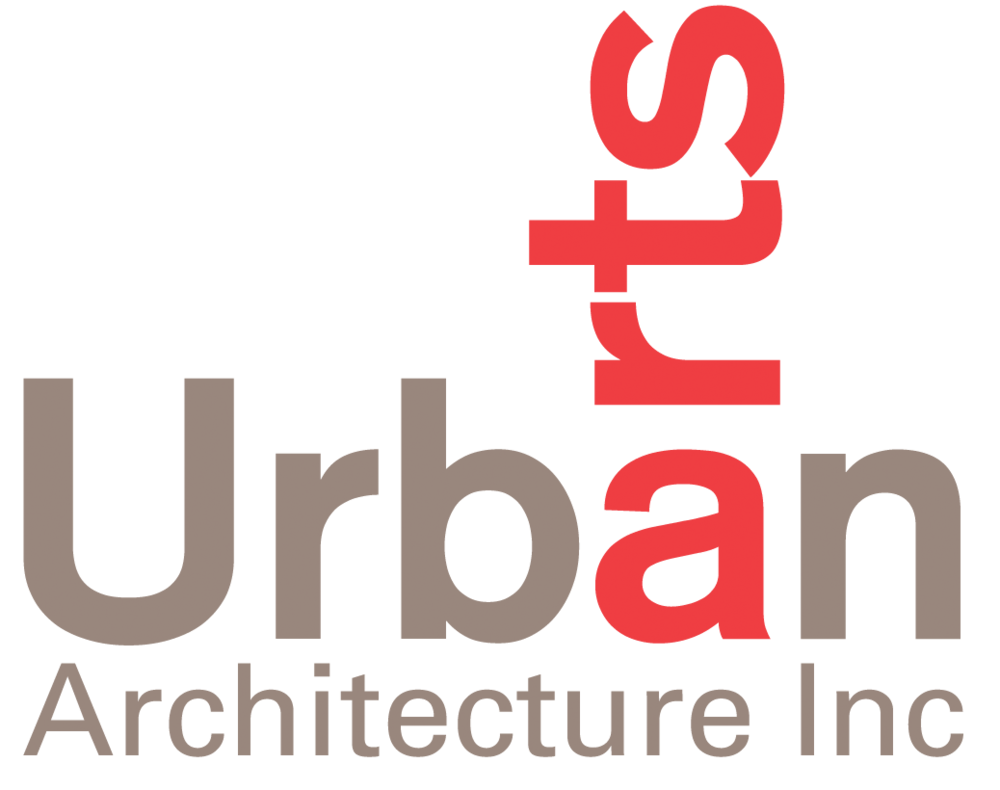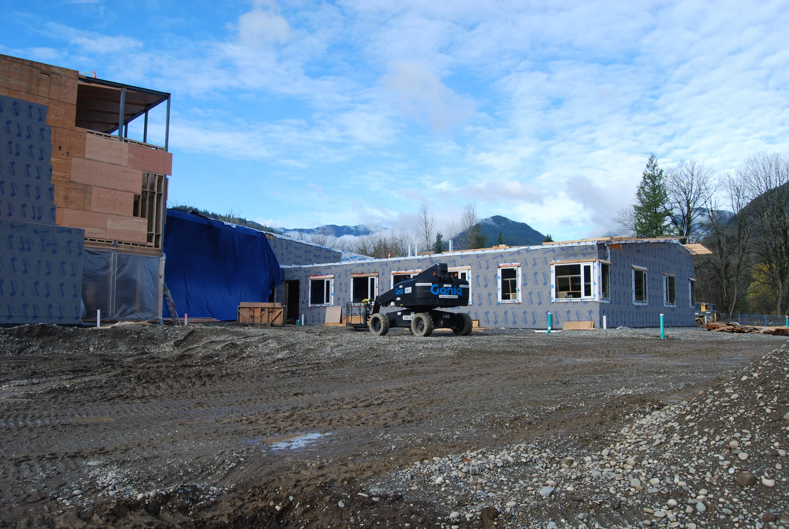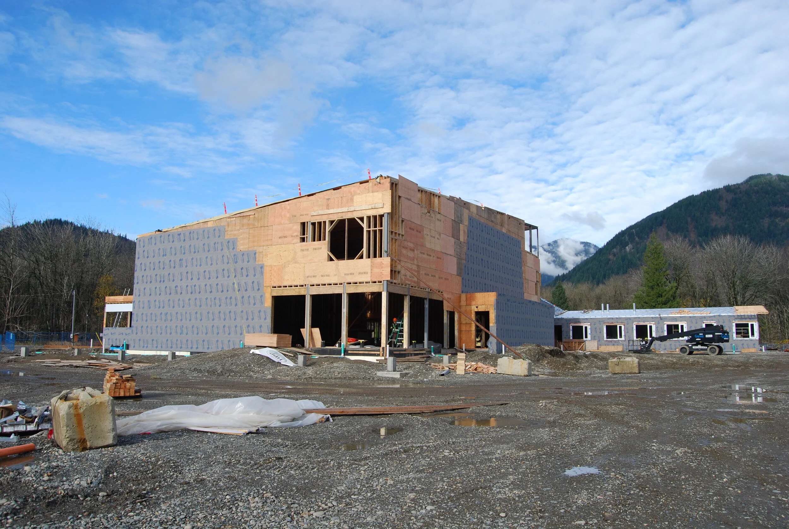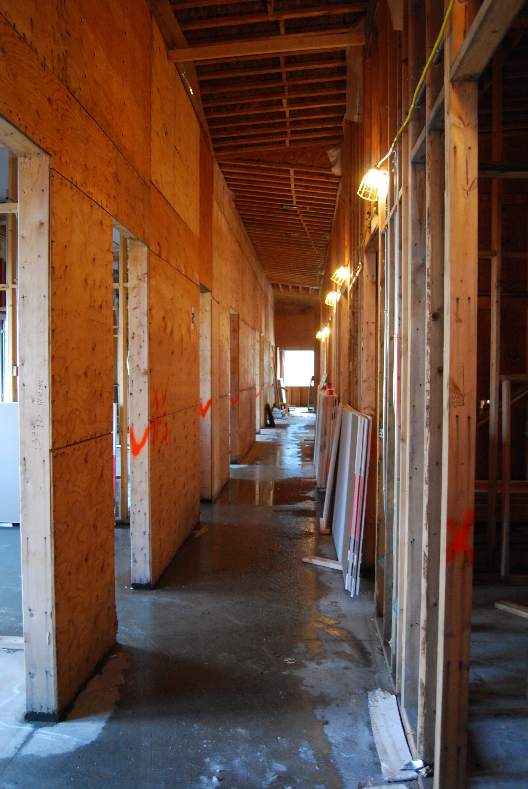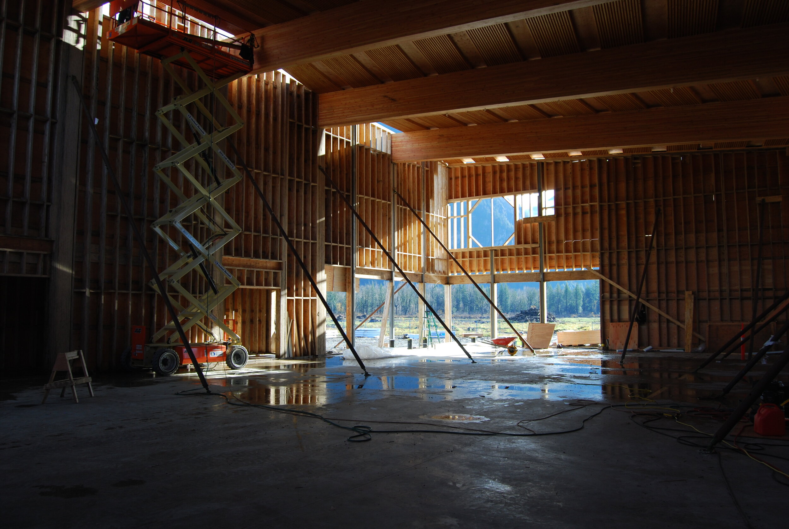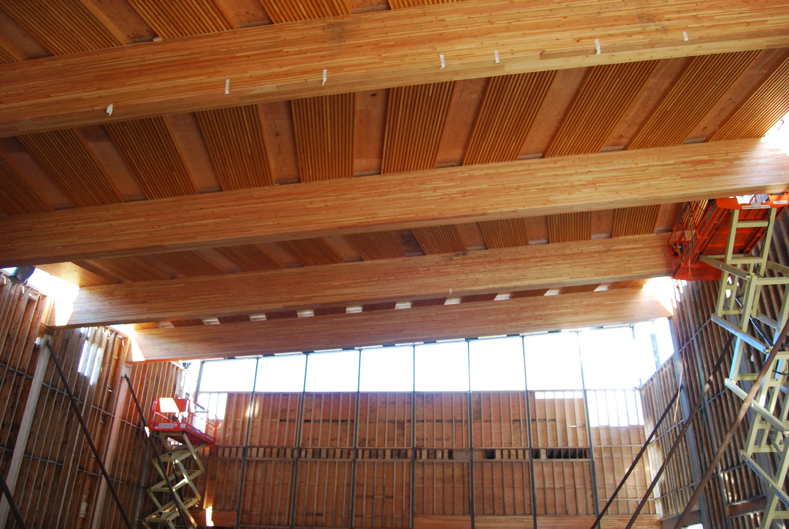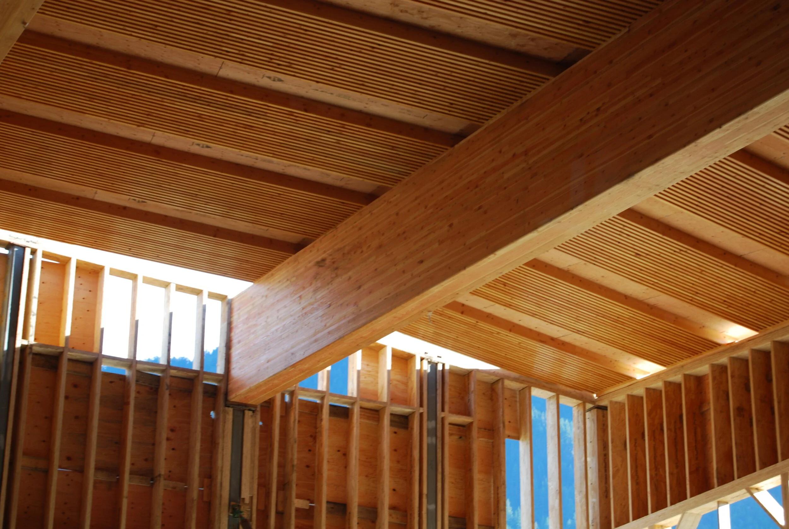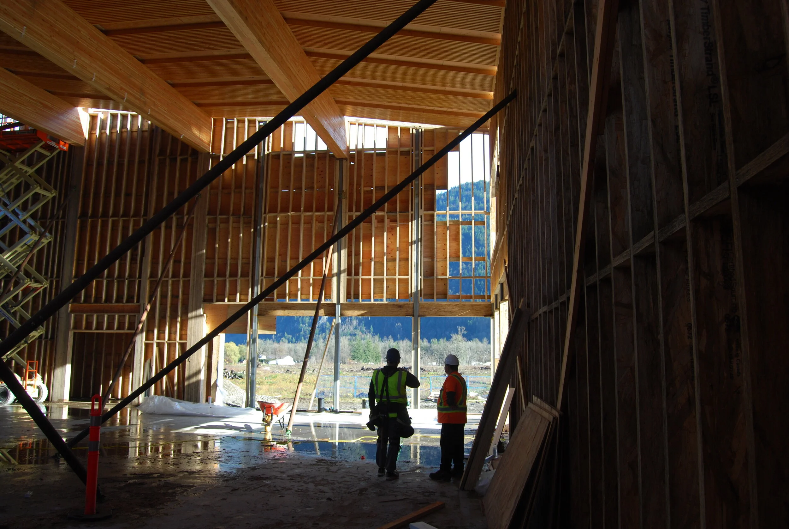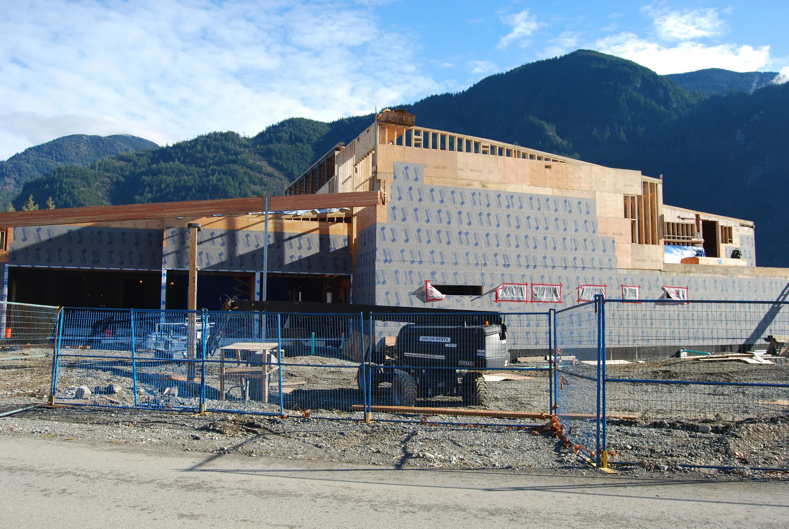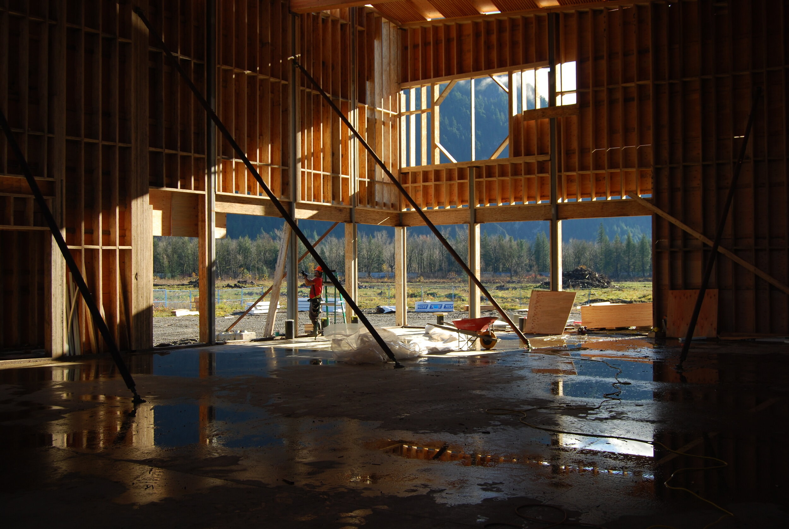SHXW’owhamel community hall + health centre









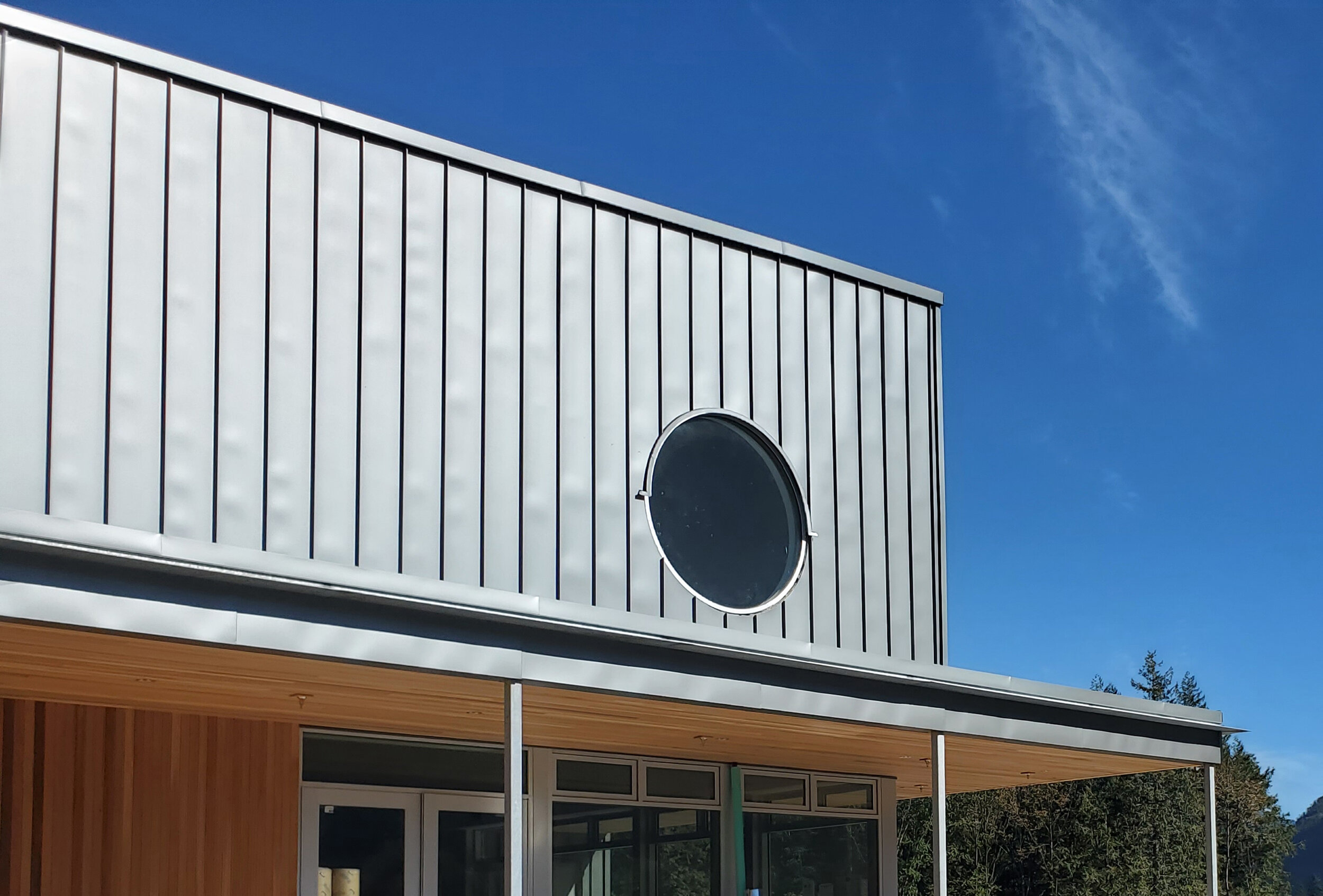
NUMBERS
Size: 18,000 sqft
Services: Community Consultation, Programming, Master Planning + Architectural Services + Prime Consultant
Location: Hope, BC
ABOUT
This multi-use facility will provide the Shxw’owhamel First Nation community with much needed recreation, gathering, health, and administration space. The design was developed through extensive community consultation and supports cultural revitalization, ceremony and connection to the land through orientation to the cardinal directions and significant mountain views. The building form evokes the traditional Coast Salish longhouse in massing and detail, and the traditional winter pit dwelling in the Sequel Elder’s Circle. Further details reference the sturgeon, which is the Nation’s emblem. The building will be built in partnership with the Nation’s construction company, bolstering the local economy and job training opportunities.
