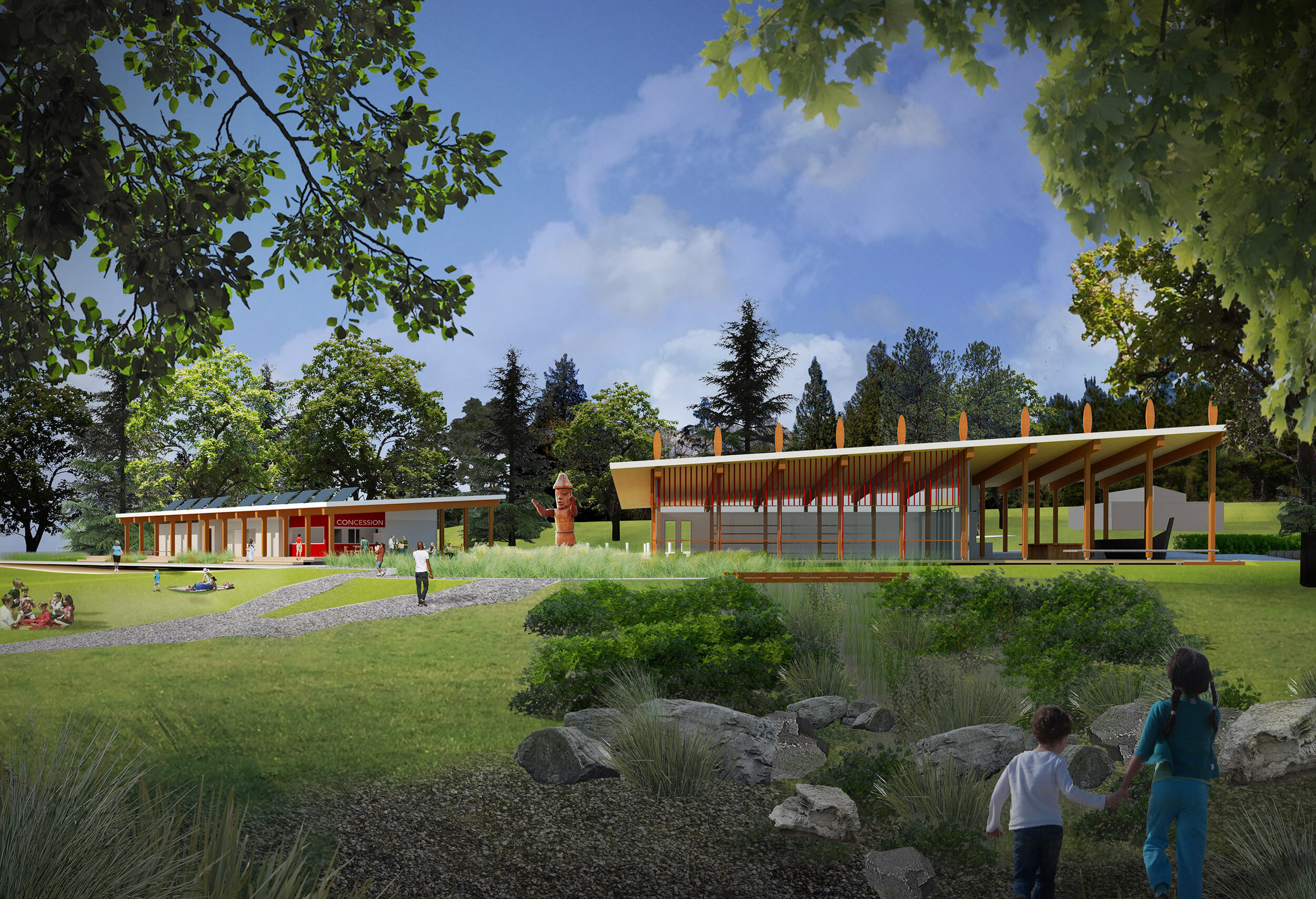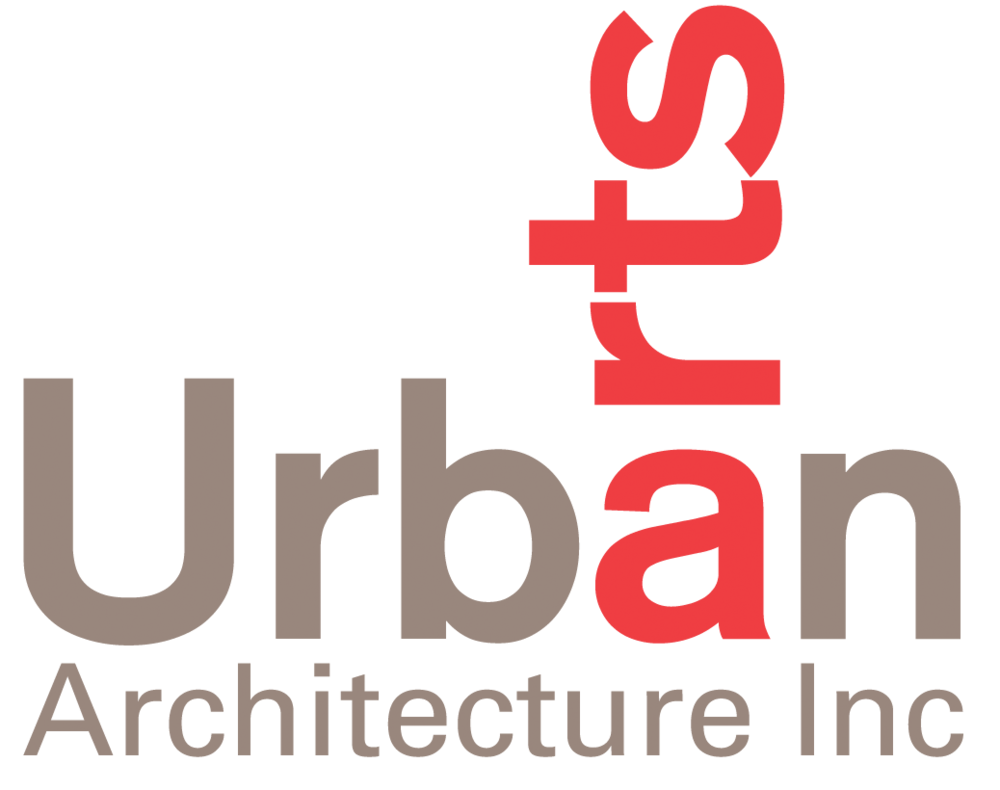Cates Park / Whey-Ah-Wichen

NUMBERS
Size: 2,530 + 2,120 sq ft
Services: Architectural Services + Prime Consultant, Community Consultation, Programming, Master Planning & Schematic Design
District of North Vancouver, BC
ABOUT
The Cates Park - Whey-ah-Wichen amenity buildings have been designed with the ongoing participation of the District of North Vancouver and the Tsleil-Waututh First Nation who jointly manage the park under a unique protocol agreement. The project goals are:
Recognize Tsleil-Waututh Culture and Traditional Territory
Protect archaeological heritage
Curate the Views - Highlight good views, Block undesirable views
Honour the landscape and the land, and
Support annual canoe race, festivals and events
The project is inspired by the Coast Salish village typology and vernacular post and beam building forms. To respect the archeology of the site, fill will be brought in to cap the site, leaving the area undisturbed in order to honour the past, as well as increasing accessibility to the community buildings. The Feast House building provides an opportunity for gathering, celebration and sharing space within the park, while the washroom and concession a stand building allow the park to host every day and special event park visitors. The project has recently completed the schematic design phase.
