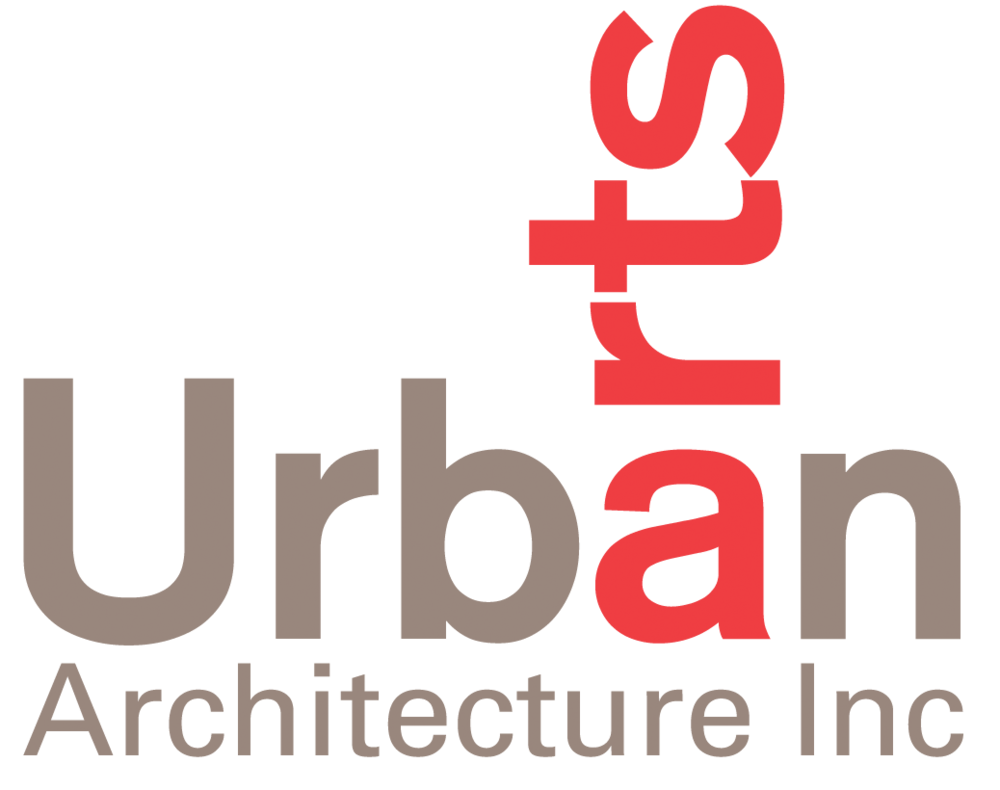NORTH VANCOUVER DISTRICT PUBLIC LIBRARY SPACE PLANNING


SIZE
Size: 120,000 sf (3 branches)
Client: District of North Vancouver
Services: Space Planning, Interior Design, Space Planning, Interior Design
Location: North Vancouver, BC
ABOUT
Urban Arts Architecture was retained by the North Vancouver District Public Library for space planning and interior design for the Parkgate and Lynn Valley and Capilano Branches.
The process began with a tour of each of the facilities and interviews with staff to determine the opportunities and constraints of the existing space.
A vision workshop was them held with each of the libraries which included staff and community members. A series of guiding principles was derived including increased access to daylight, flexibility and adaptability and increased connection to technology.
Concept options for each library were developed, reflecting a range of options.
These were reviewed with the team and consolidated into a single concept plan for each library that aligns with the vision and serves as a roadmap that for renovation over the next few years.
Guidelines were established for furnishing, finishes and signage to reinforce the vision and branding for the district and create spaces that are comfortable, welcoming and easy to navigate. In addition, concept options for a signage and entry refresh were developed for the Capilano Branch.
