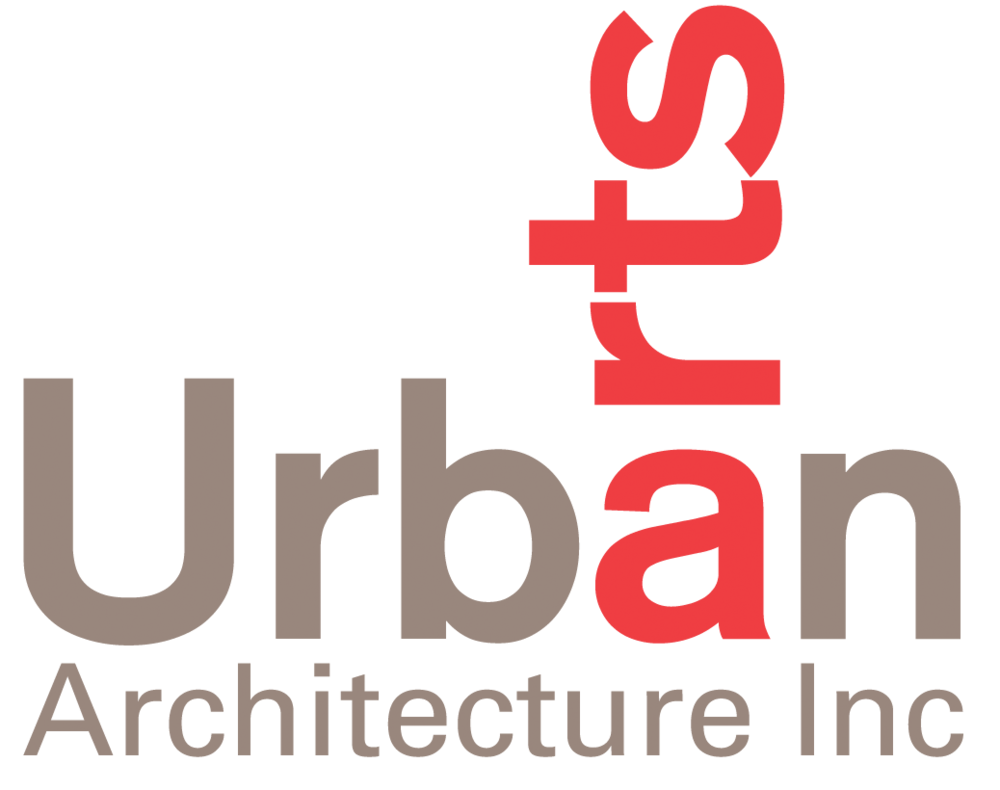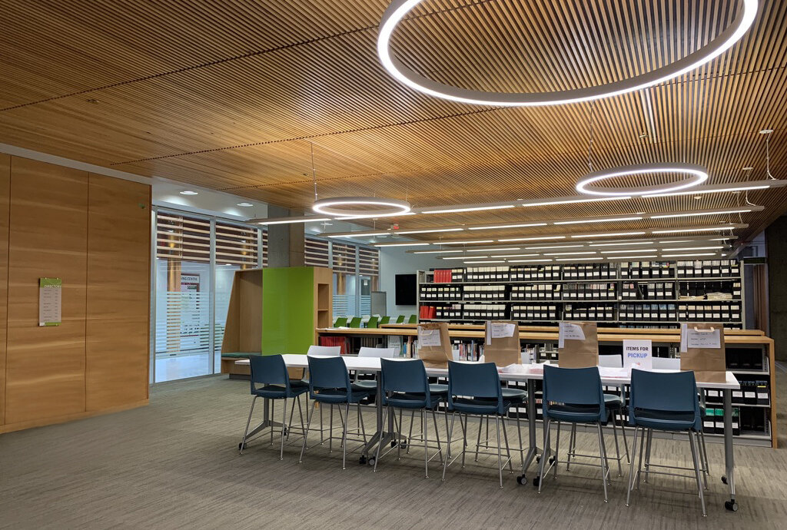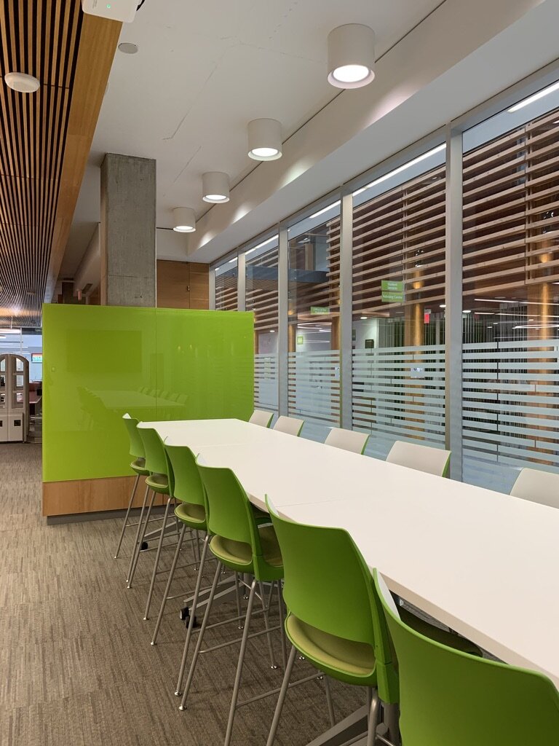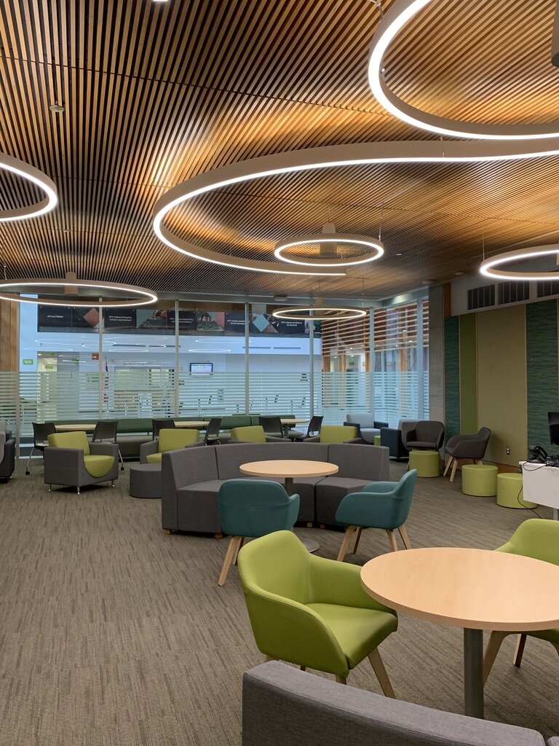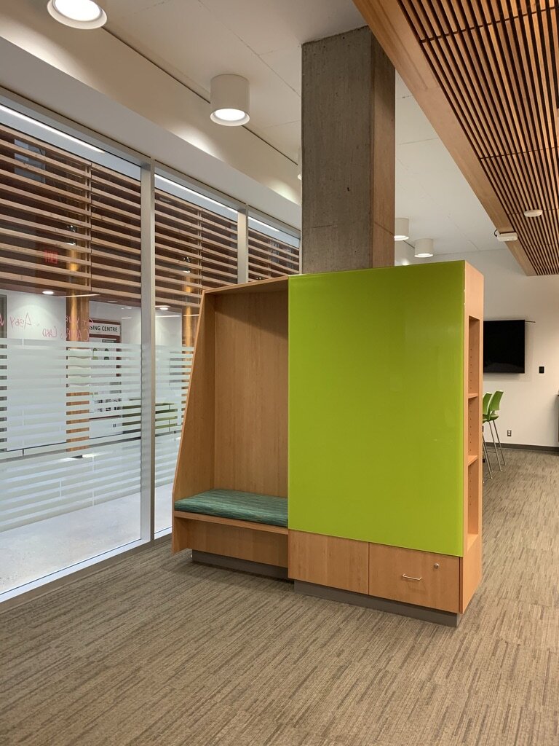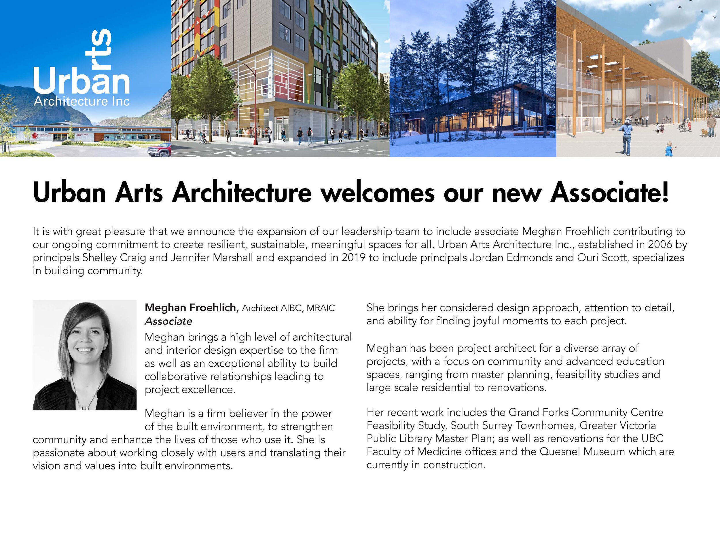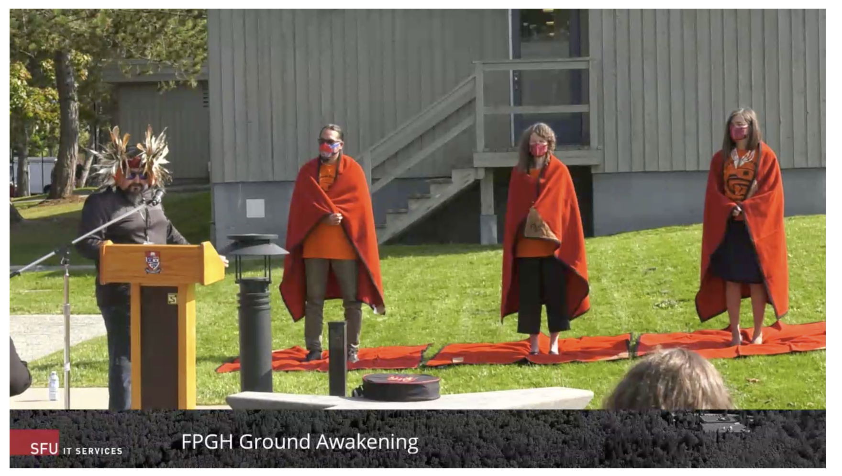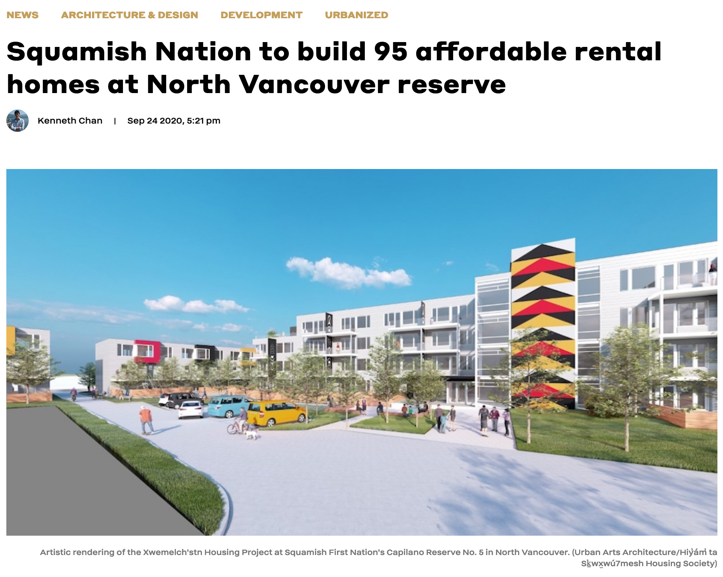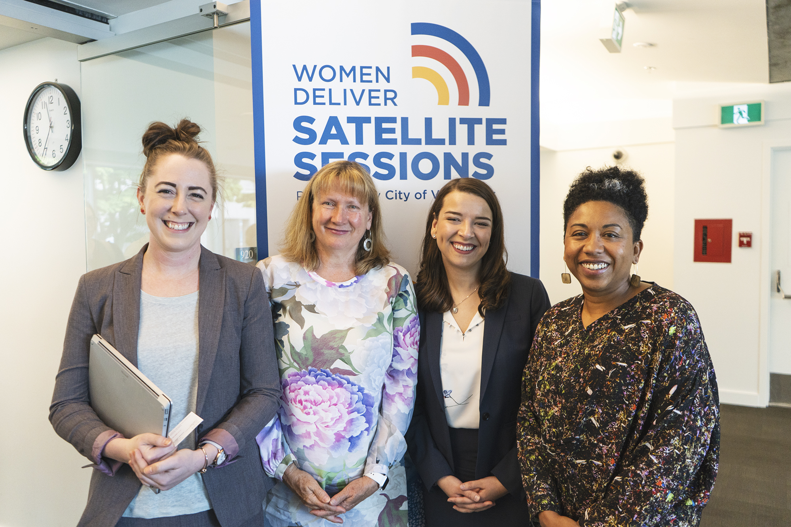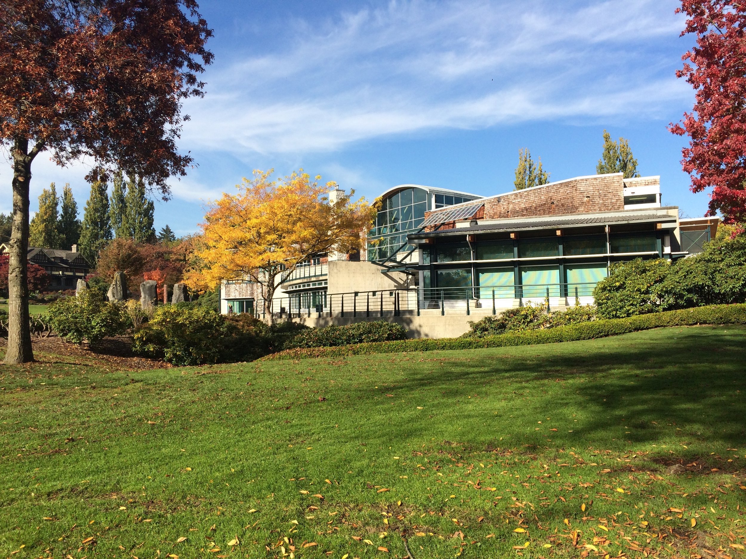UAA is proud to be the architect for the proposed Aboriginal Land Trust Housing and Healing Centre Development - an Indigenous-led mixed-use development focused on serving Vancouver’s Urban Indigenous community in the Downtown Eastside in partnership with Lu’ma Native Housing Society and Vancouver Native Health Society.
The project will include a Healing Centre operated by the Vancouver Native Health Society, 58 affordable rental units for Indigenous families with lower incomes operated by Lu’ma Native Housing Society, and 53 units of supported adult housing, operated by RainCity Housing Society. The project’s residential and healing spaces are being designed to meet the needs of Indigenous Peoples. Designed to welcome everyone with dignity, respect, honour and love, the new building will offer a safe and inclusive space where people can heal and flourish.
This project creates the opportunity to celebrate the rich history of the three host First Nations – and make visible what was made invisible by colonization. It will make space to honour the cultural and spiritual traditions that tell the stories of the land and its people and embrace all cultures and practices.
This project is an important step towards reconciliation and an opportunity to repair damage done by colonial actions. The project is being designed utilizing Indigenous protocols and guidance from Elders and Knowledge Keepers to develop the project vision, space program, and building design.
