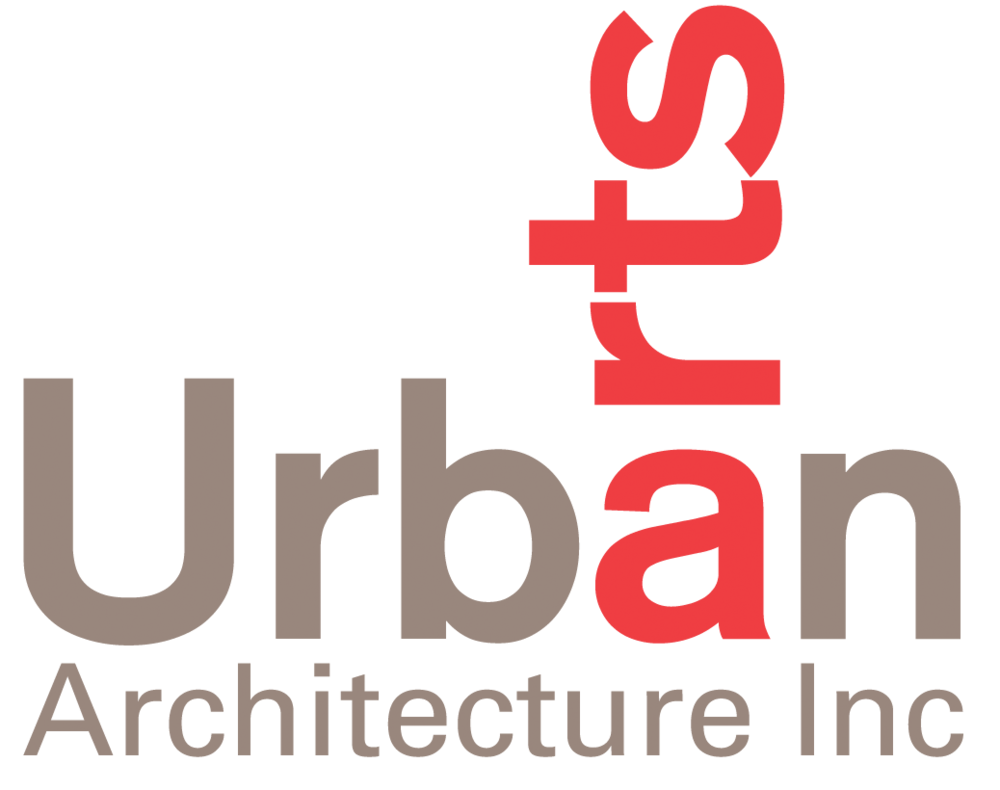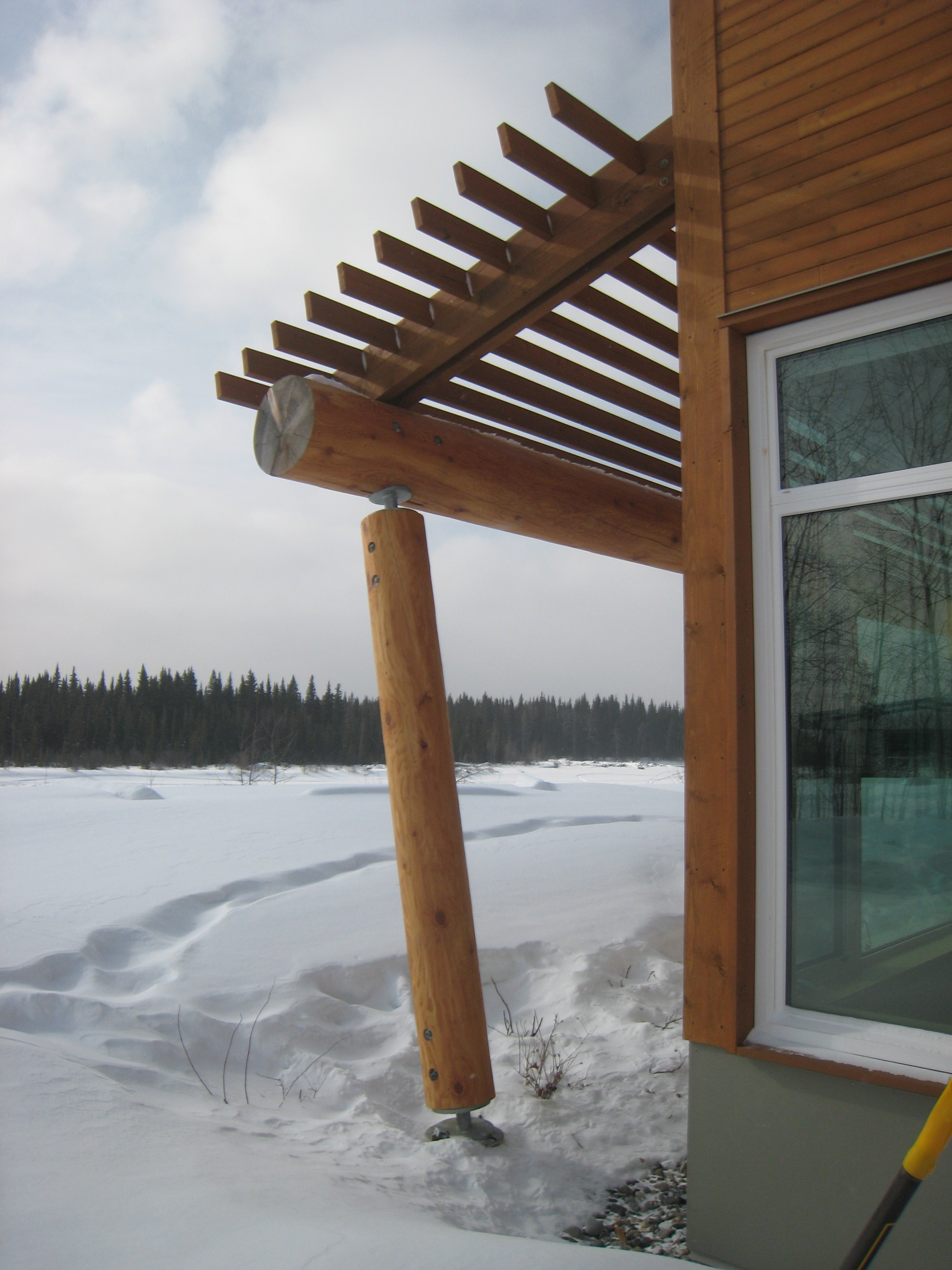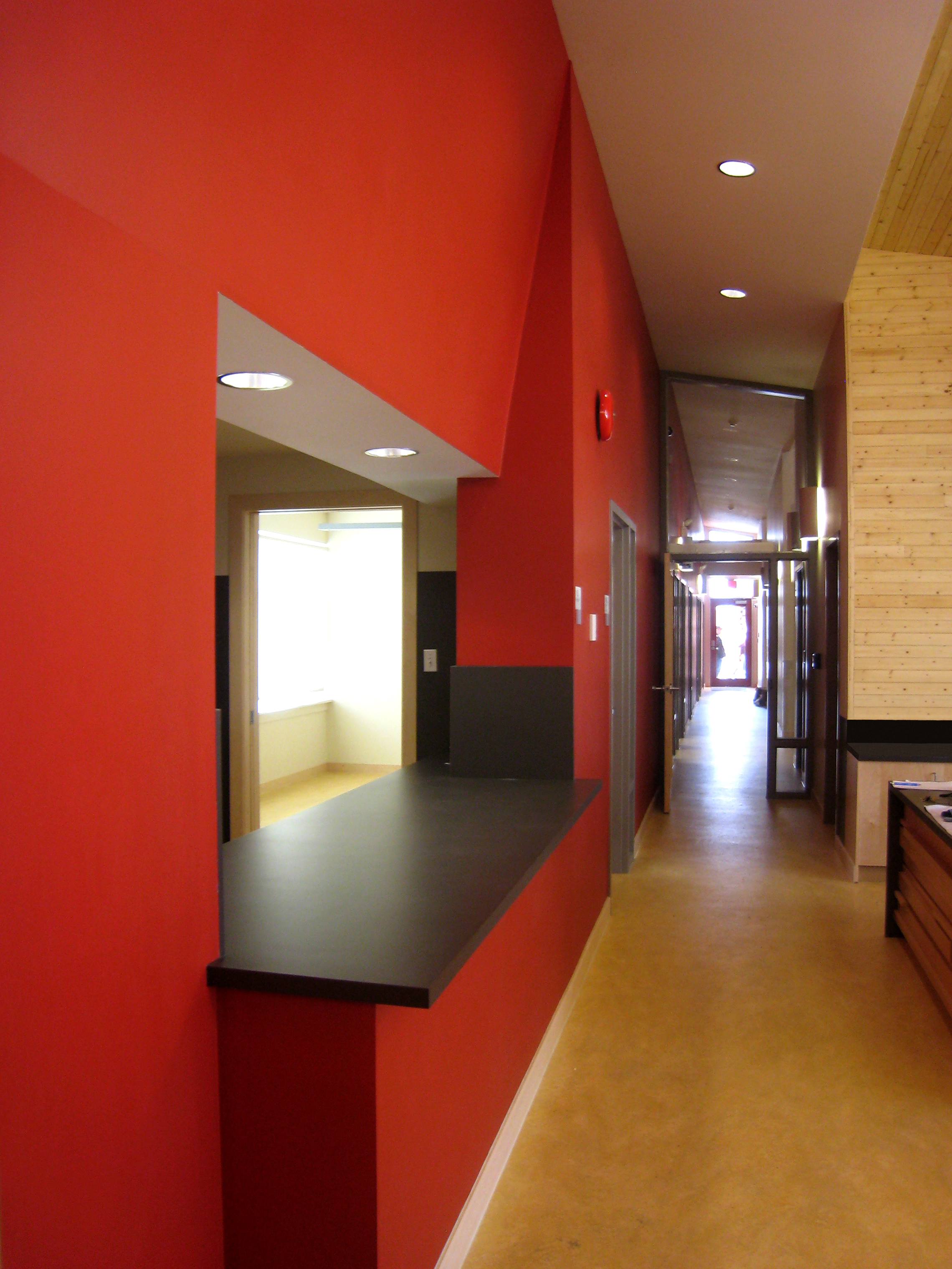Lower Post HEALTH Centre
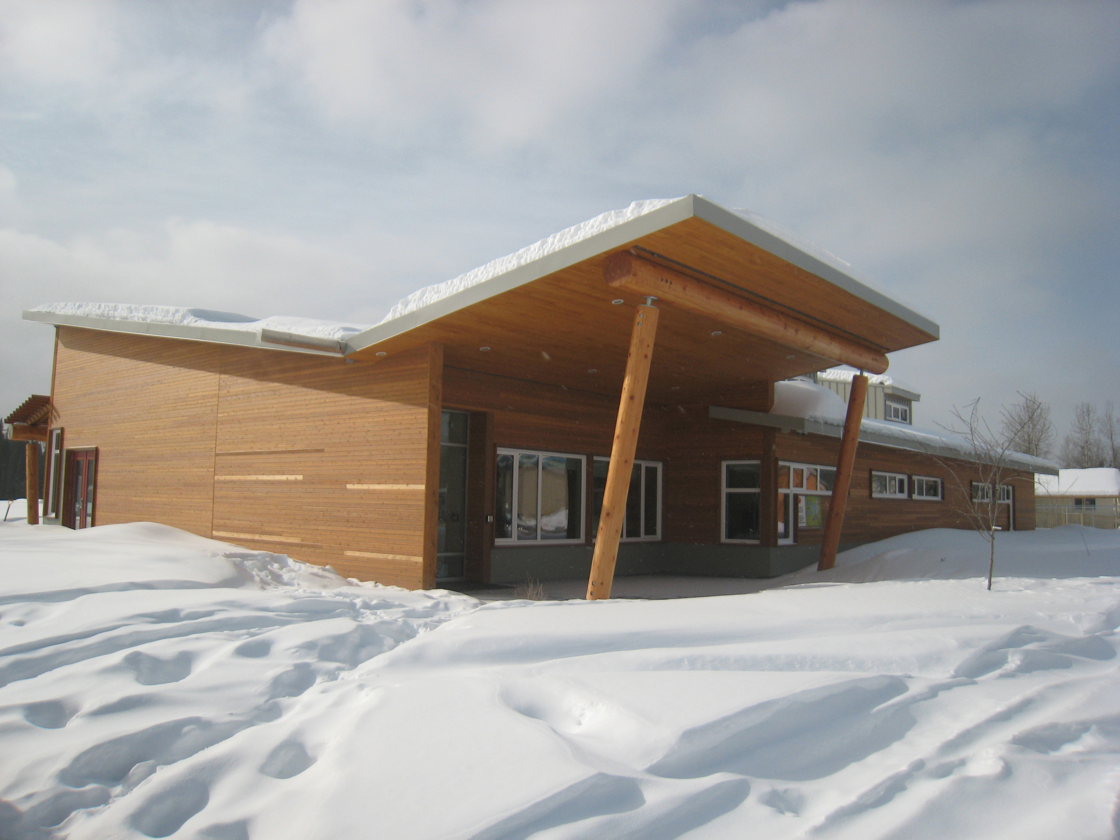
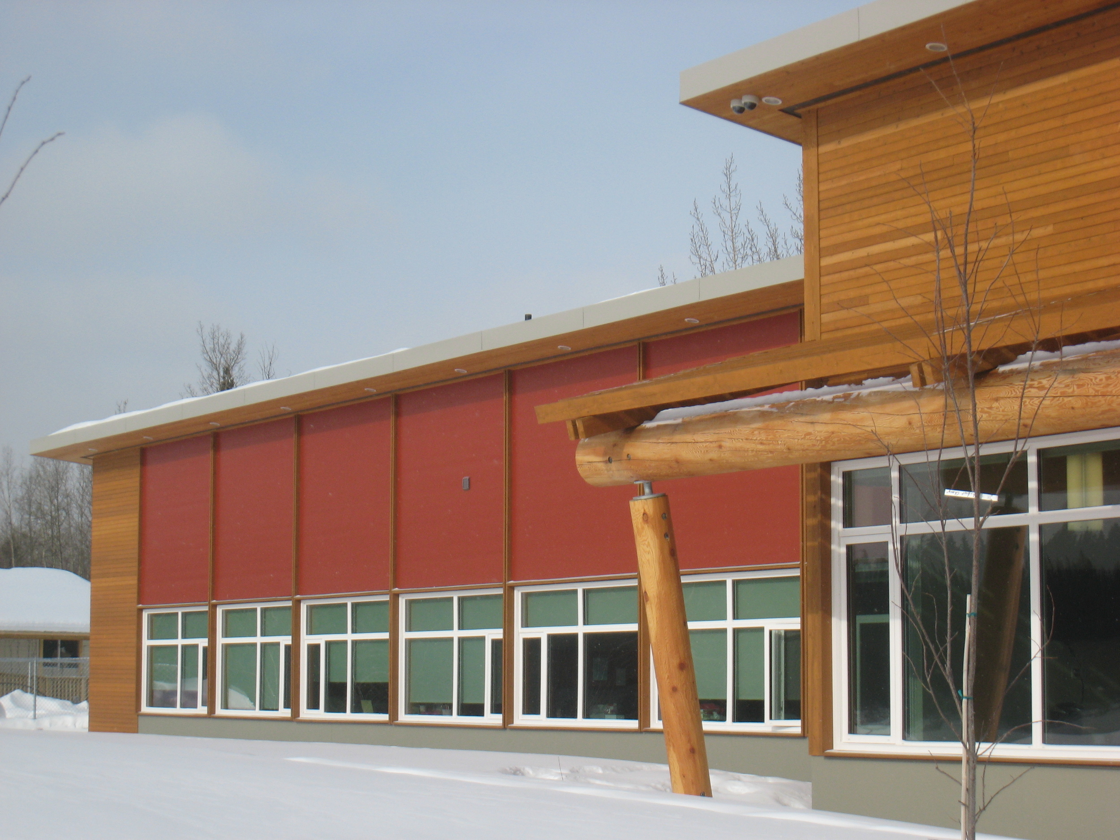
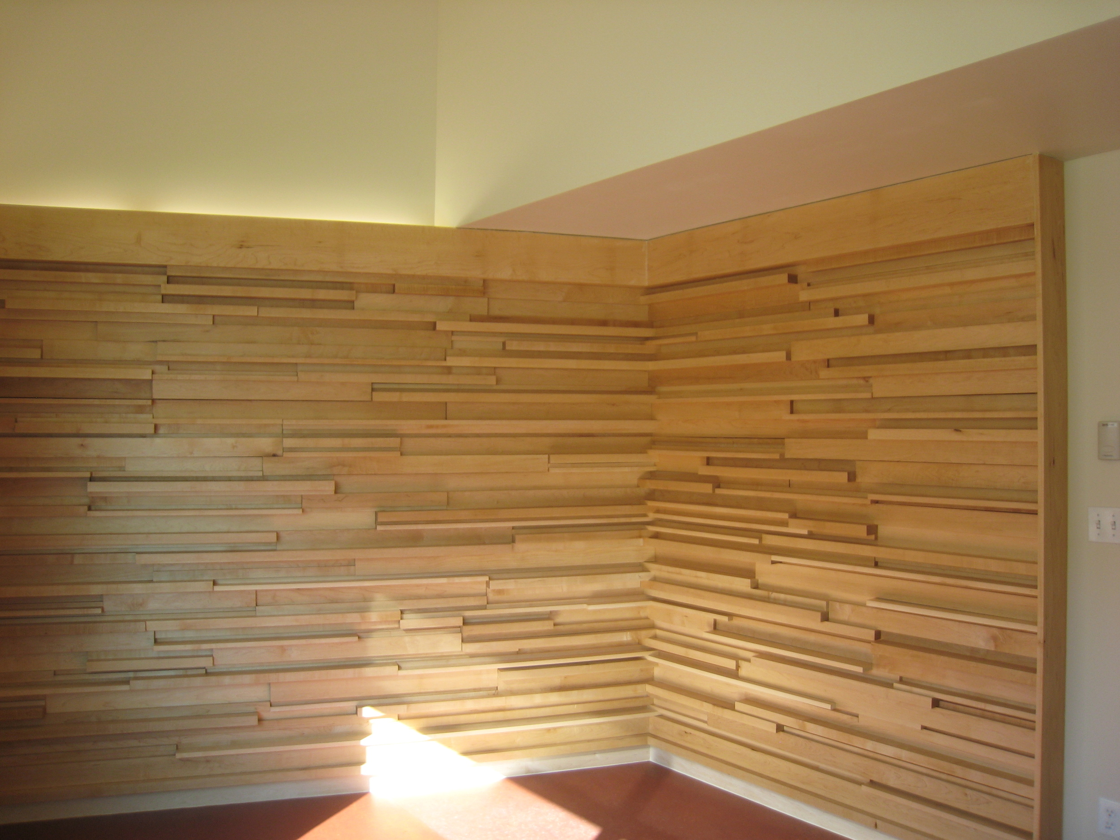
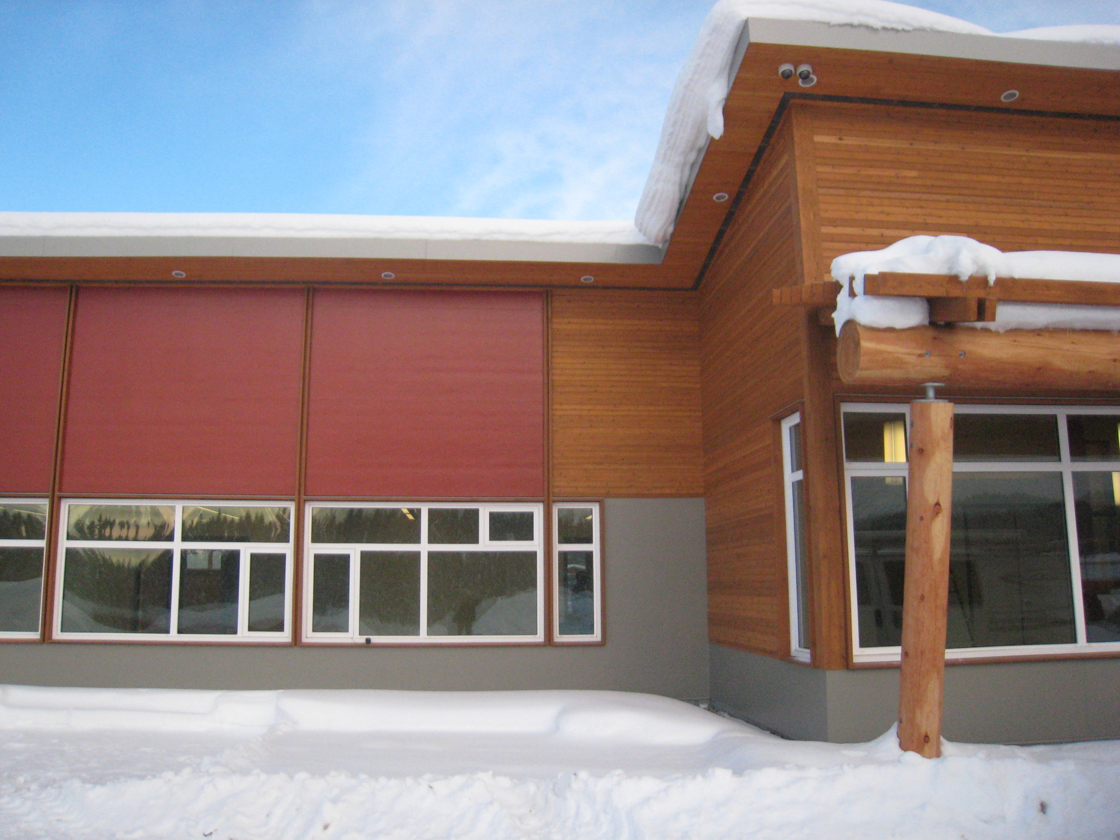




NUMBERS
Size: 2390 m2
Client: Daylu Dena Band Council
Services: Prime Consultant & Full Architectural Services
Location: Lower Post, BC
ABOUT
UAA worked closely with the Lower Post First Nation to envision and realize this project.
The Lower Post Health Centre was designed as the first phase of the Community Hall and Health Centre, creating a place of health and wellness for the Nation.
Designed in a process of dialogue and engagement with the Nation, the Health Centre supports energy self sufficiency through unique measures including a bio-mass source using the lumber sourced from the Nation’s land augmented by solar panels. Designed to promote indoor-outdoor connectivity, the building faces the river and includes a community room and kitchen at its heart.
