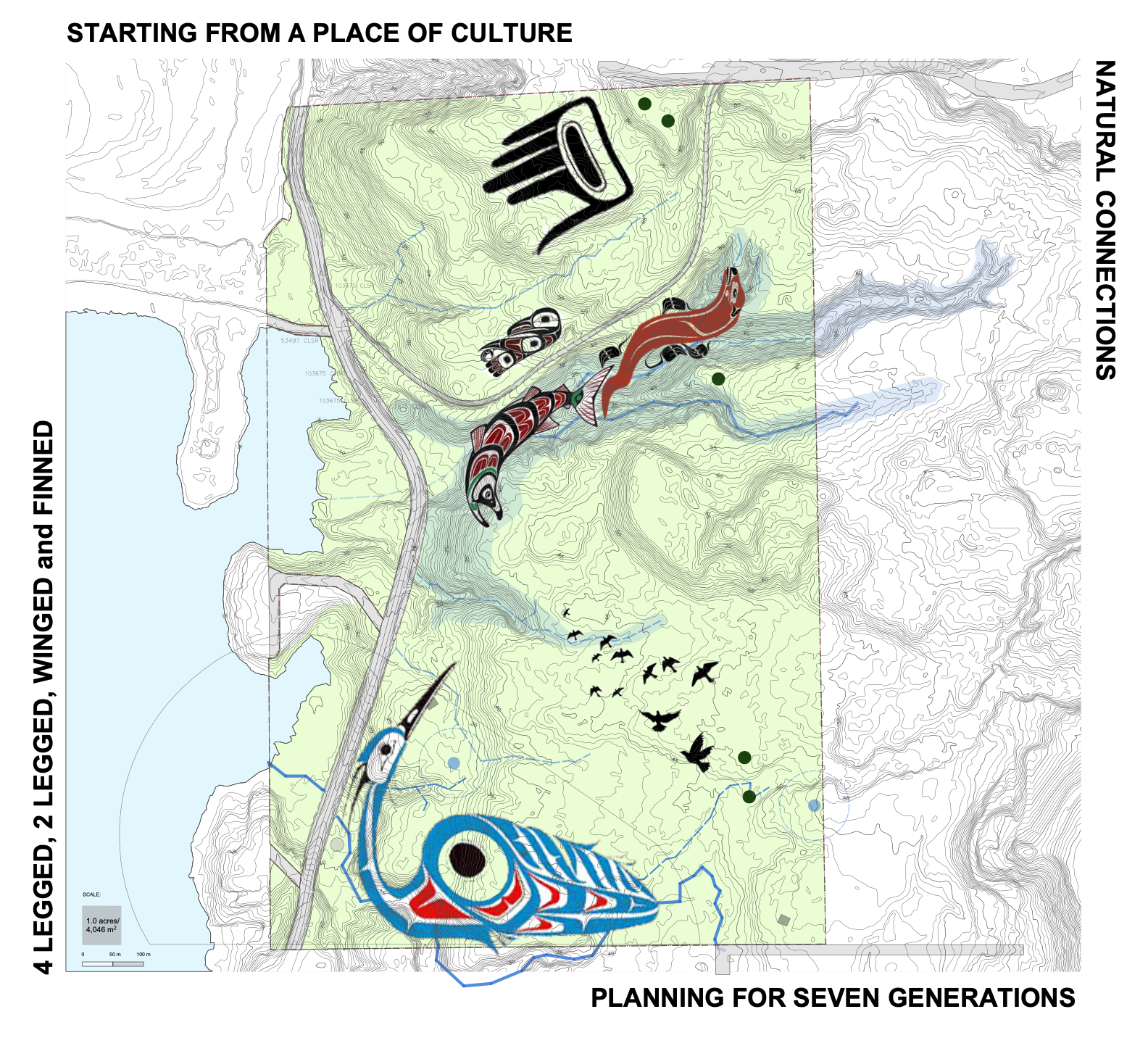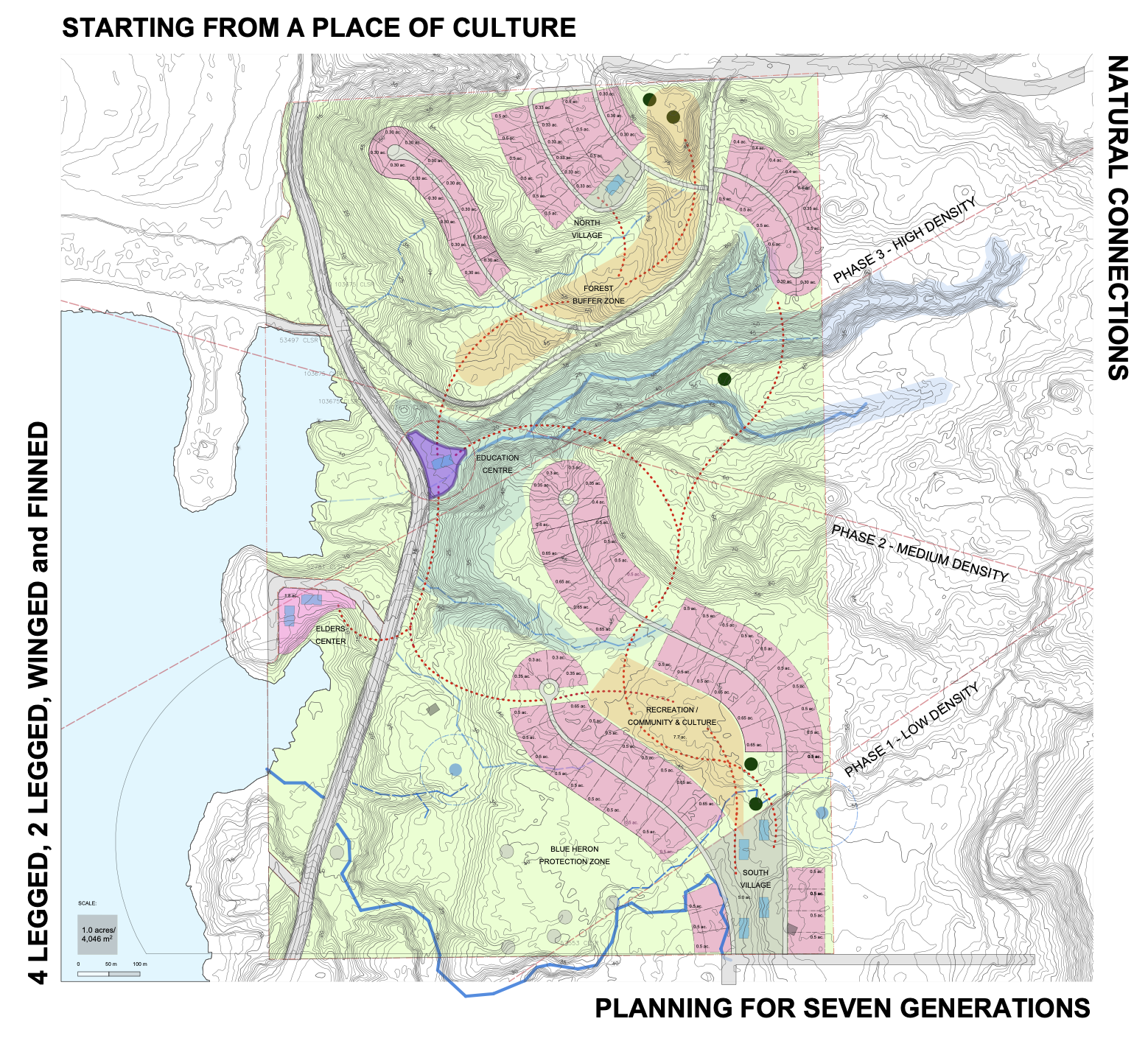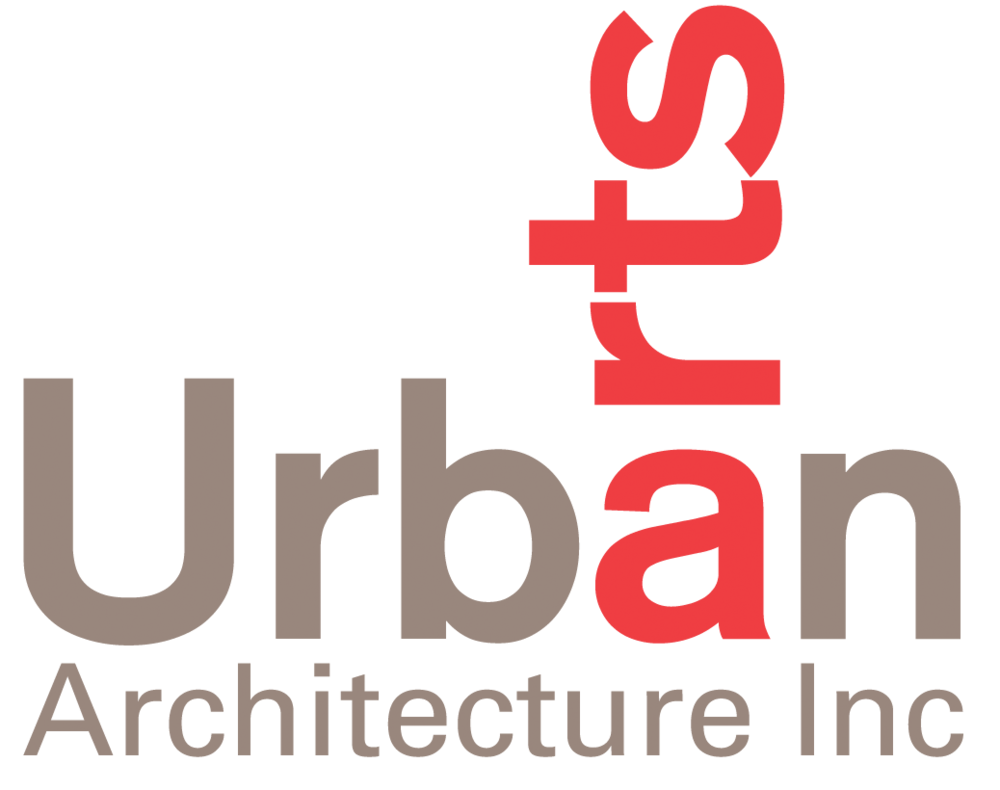Kwantlen First Nation IR4 Housing Strategy


SIZE
Size: 63 Acres
Services: Architectural Services + Prime Consultant
Location: Kwantlen First Nation, IR-4, BC
ABOUT
For this project an outline of development areas has been established indicating appropriate housing forms based on cultural needs, lifestyles, consideration of lots sizes (metrics) along with a discussion of the phasing approach taken for each area.
Overarching Principles
Celebrate Kwantlen culture by creating a unique ‘sense of place’ that is person and people centered:
Maintains a sense of flow – allowing one to become more connected to the natural systems of the Site (consider these ‘desire lines’ for connectivity);
Planning and designing with the existing contours (or topography) of the Site;
Privileges, protects and supports the ‘living beings’ on the Site - the 4 legged, 2 legged, winged and finned;
Supports a Seven Generations approach where cultural practices, education, land-based and life-long learning may prosper;
Mainstays a Kwantlen way of life in the form of villages that leave the land largely unencumbered; and
Supports village life with neighborhood development that minimizes road development in favor of a synchronized trail system.
UAA’s approach has been to design-plan for housing that protects what already exists, allows for recreation, community & culture to flourish, provides ample space for a variety of residential development, is village orientated and supports Kwantlen economic development.
