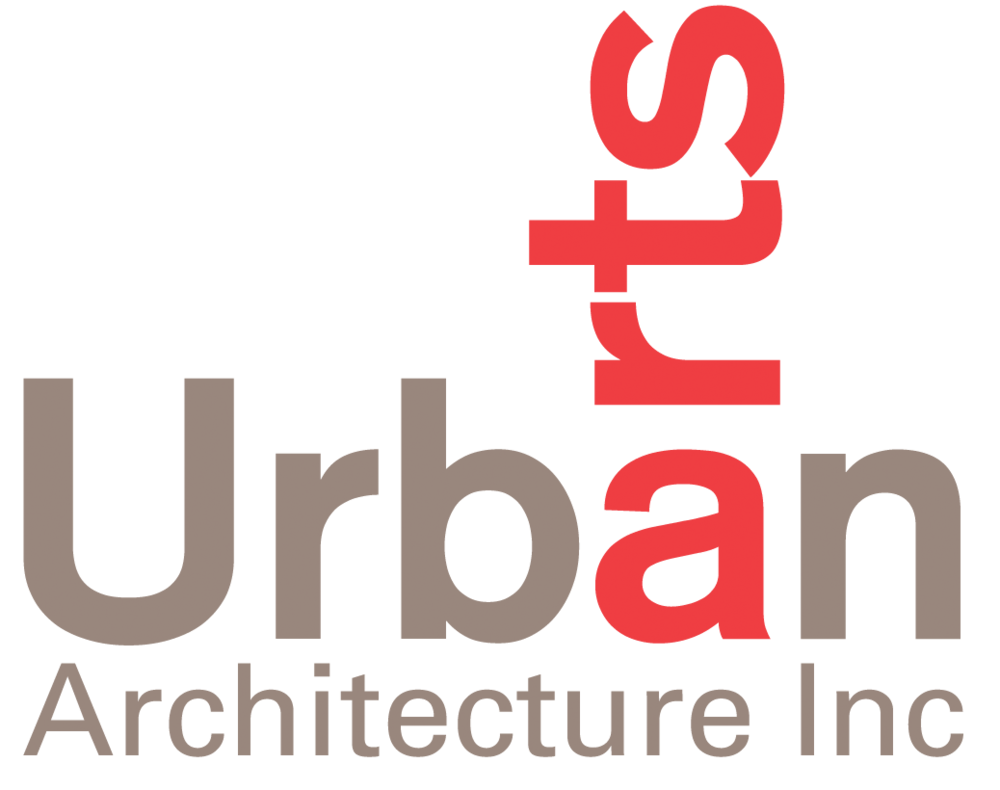Grand Forks Community Centre Feasibility StudY
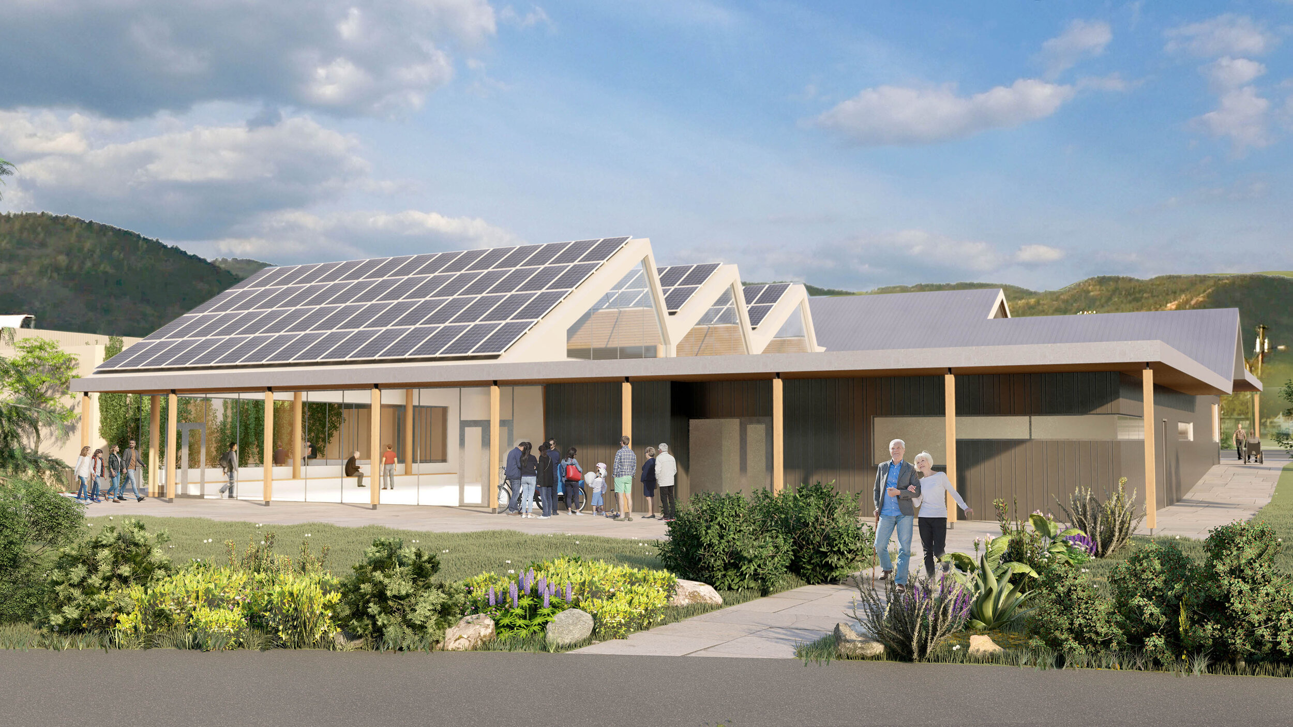
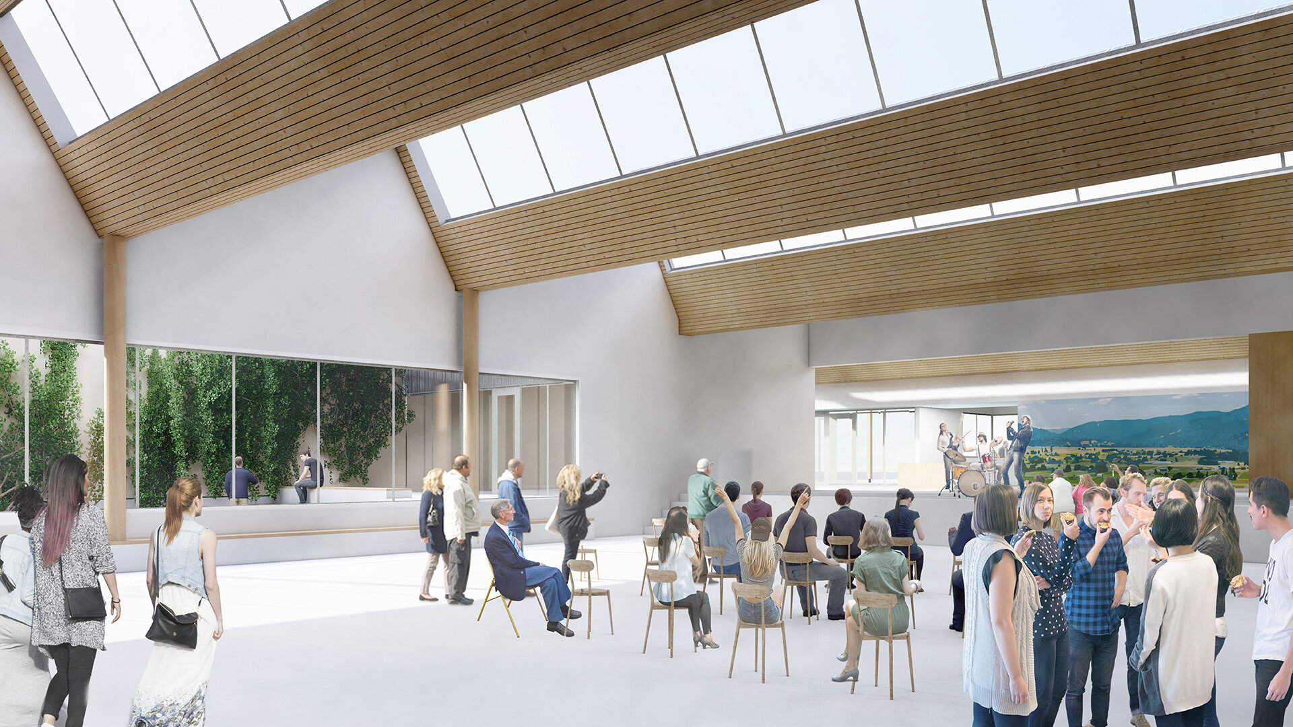
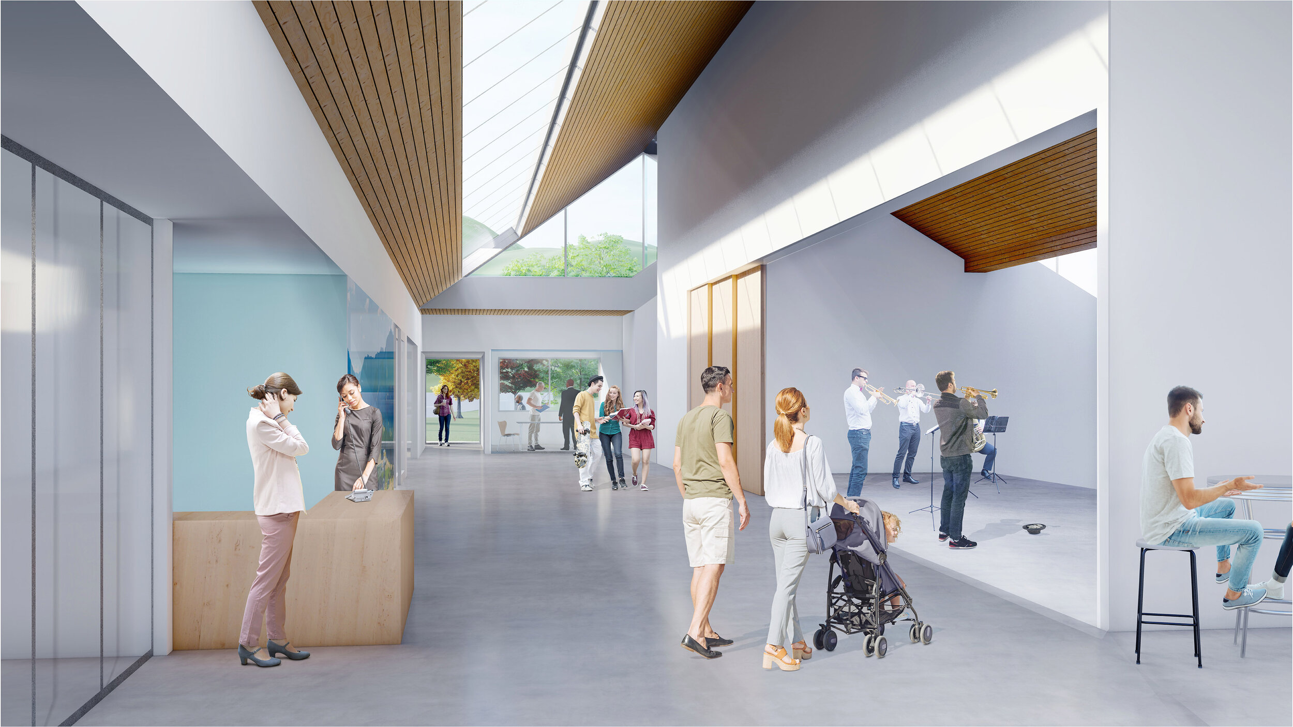
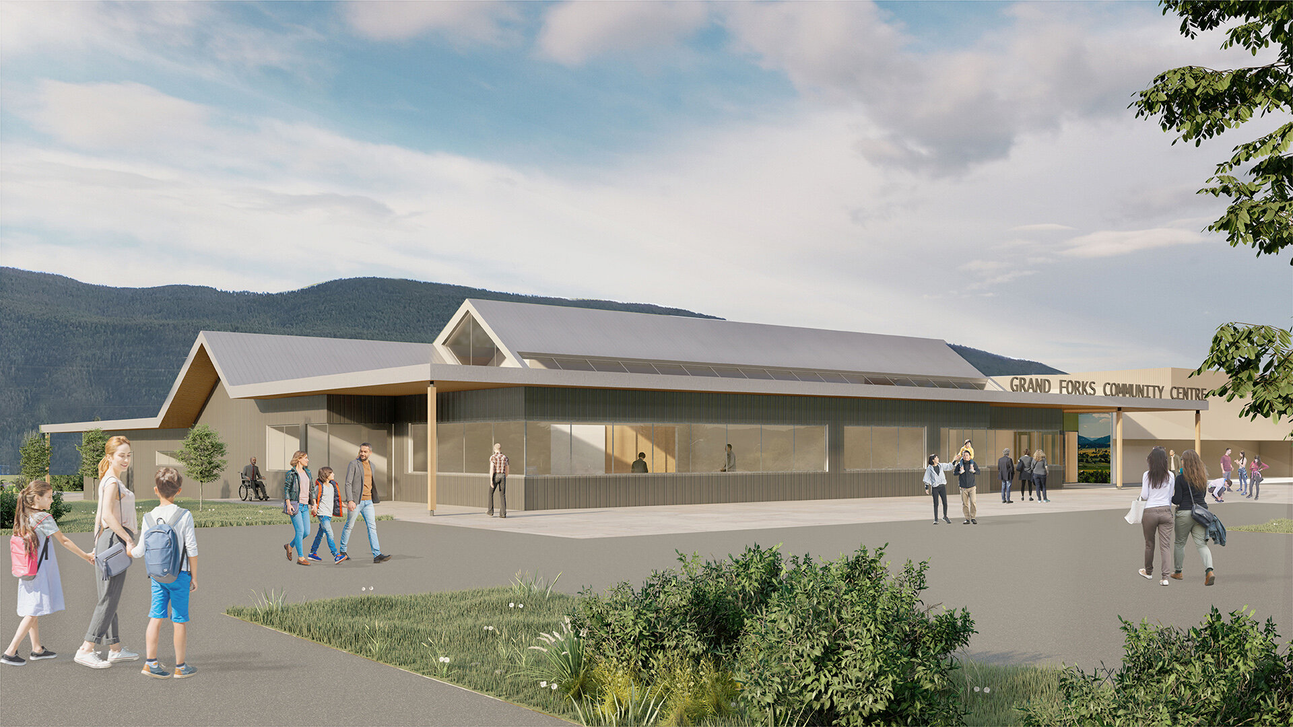
NUMBERS
Size: 13,000 sf
Services: Feasibility Study
Location: Grand Forks, BC
ABOUT
Urban Arts Architecture was retained to complete a feasibility report for the Grand Forks Community Centre, a facility to be located on the site of the existing Aquatic Centre, Arena and Curling Club. UAA worked collaboratively with the community, City of Grand Forks and Regional District Kootenay Boundary (RDKB) community to establish the vision, program, site strategy and concept design options.
The project includes a hall for 250 people, an Emergency Operations Centre, Community Kitchen, Admin and Recreation offices, and a variety of meeting/creation spaces. These spaces are arranged around a central lobby + cafe which form the spine of the building and reinforce connection to the exterior.
The building is strategically located to facilitate future renewal of the recreation facilities on site, optimize ongoing operations, and minimize the impact on existing parking and roadways.
The sawtooth roof form echoes the surrounding mountains and provides even north light for the interior spaces and solar shading and the opportunity for photovoltaics to the south.
