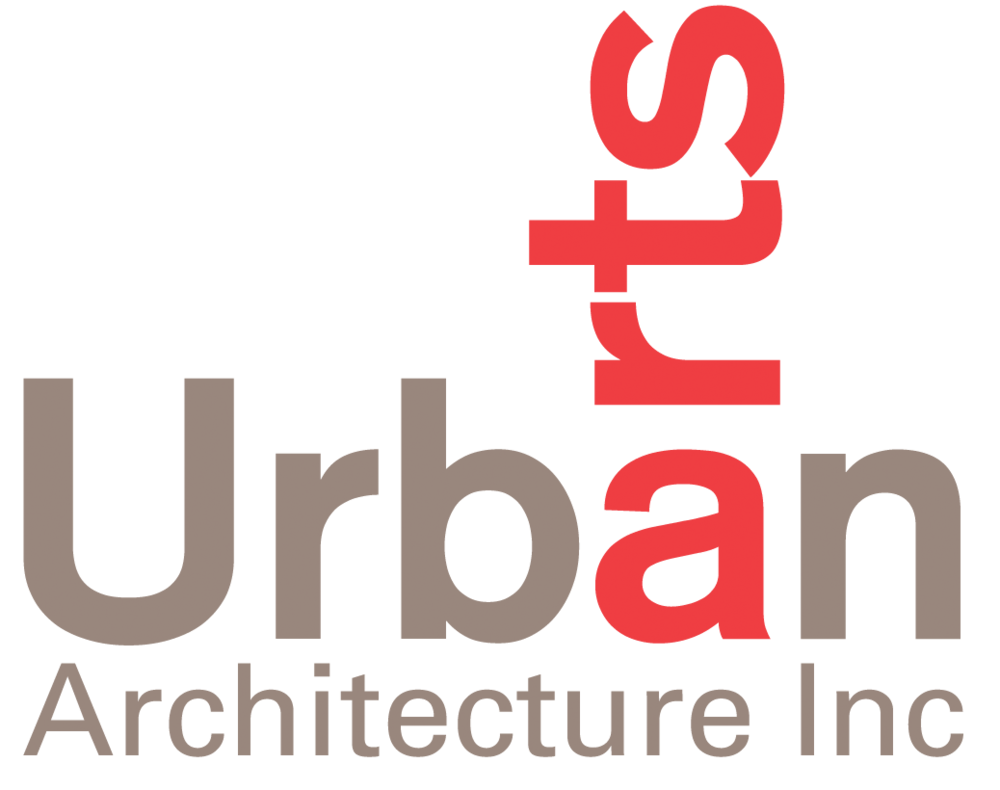COOKS FERRY DUPLEXES
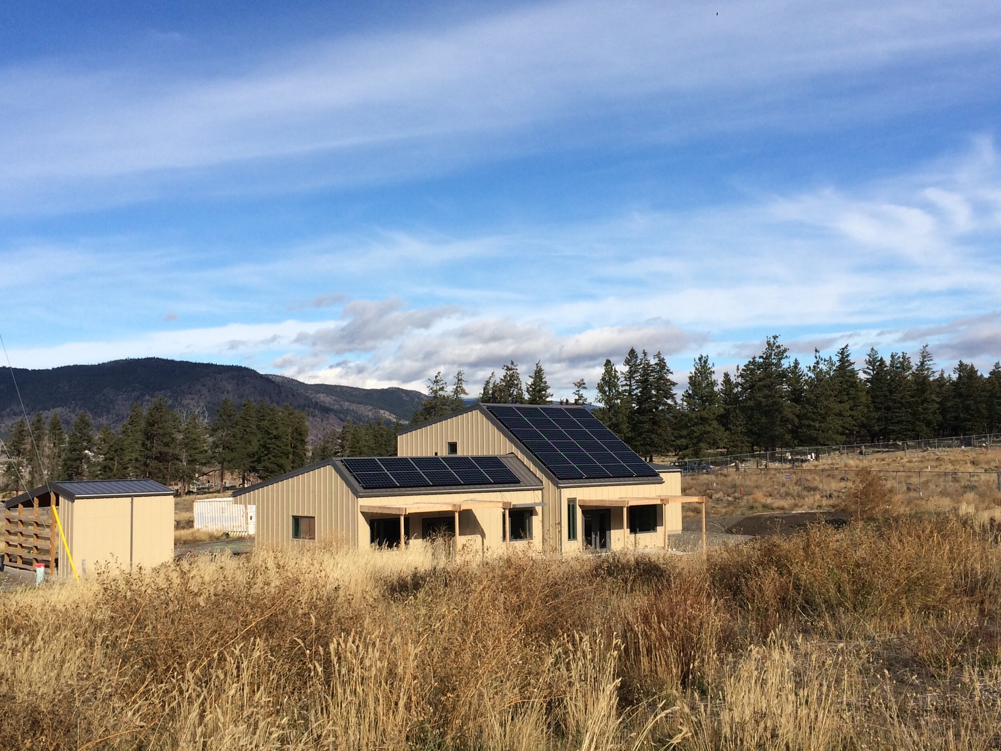
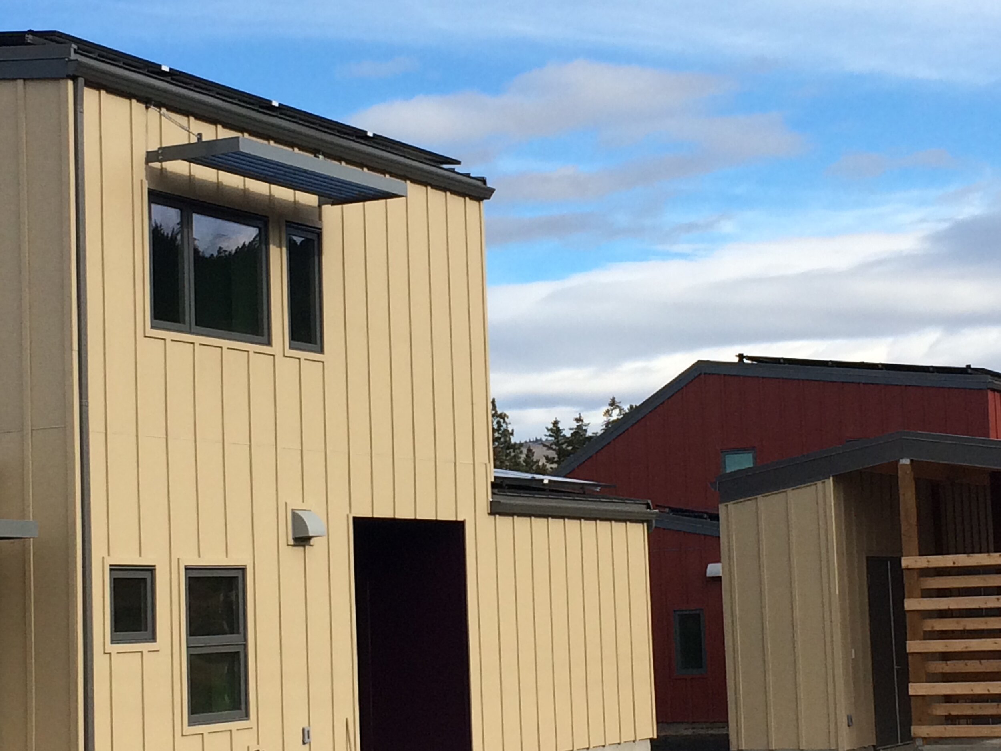
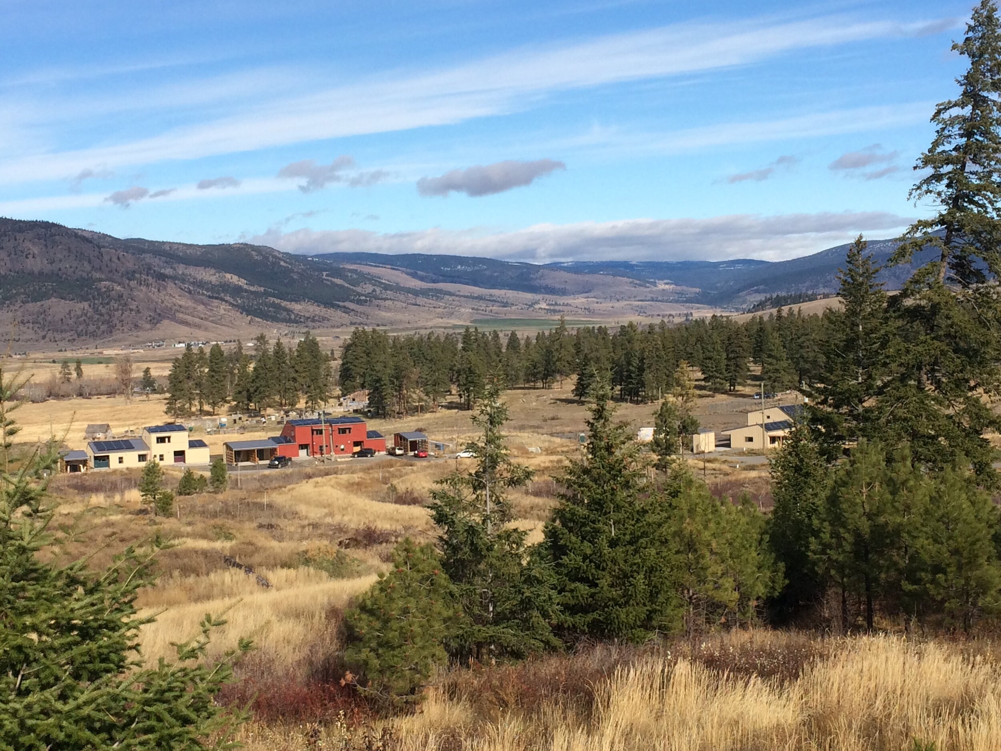
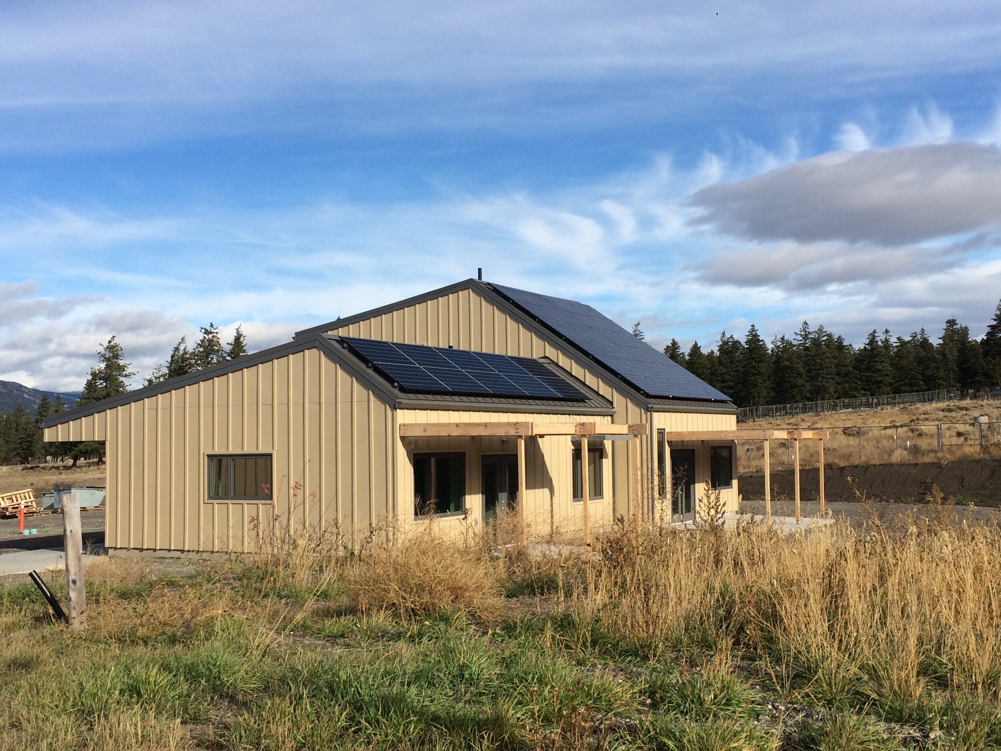
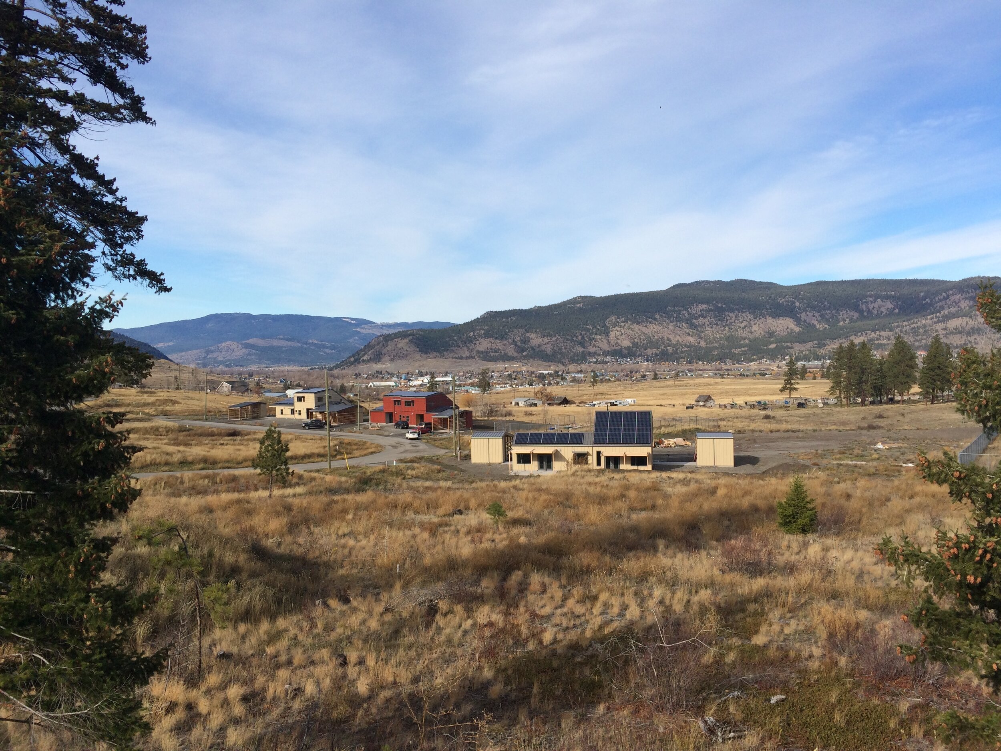
SIZE
Size: 7,800 sq ft
Services: Architectural + Prime Consultant
Location: Merritt, BC
ABOUT
The vision and goals were developed with the community to reflect their cultural and societal values, as follows:
Support families and keep Elders in the community by providing a variety of flexible, accessible units.
Support Gathering - open living area connected to an accessible kitchen enables large gathering for daily life, celebration, feasts, and honouring those who have passed.
Connect Community - Clustering the houses together provides connection with neighbours, with “eyes on the street”.
Support Food Security: All the dwellings were designed with open kitchens and ample counter space for preparing food together. Large pantry areas provide storage for frozen, dried and canned foods prepared seasonally.
Connection to the land: The units provide indoor-outdoor connections, including garden patios, protected recessed entry porches and carports that can be used for preparing game, carving and repairs.
Environmental and sustainability strategies to prolong the life of the building and practice resilience and respect for the land include:
Maximizing Energy efficiency through simple building forms that are well insulated, are sited to maximize solar orientation and compliment the agrarian site.
Harvest the energy from the sun through the inclusion of have solar panels to reduce heating costs.
Create Resiliency by Include cementitous cladding and metal roofing to provide a fire resistant exterior, in an area that is vulnerable to wildfire.
