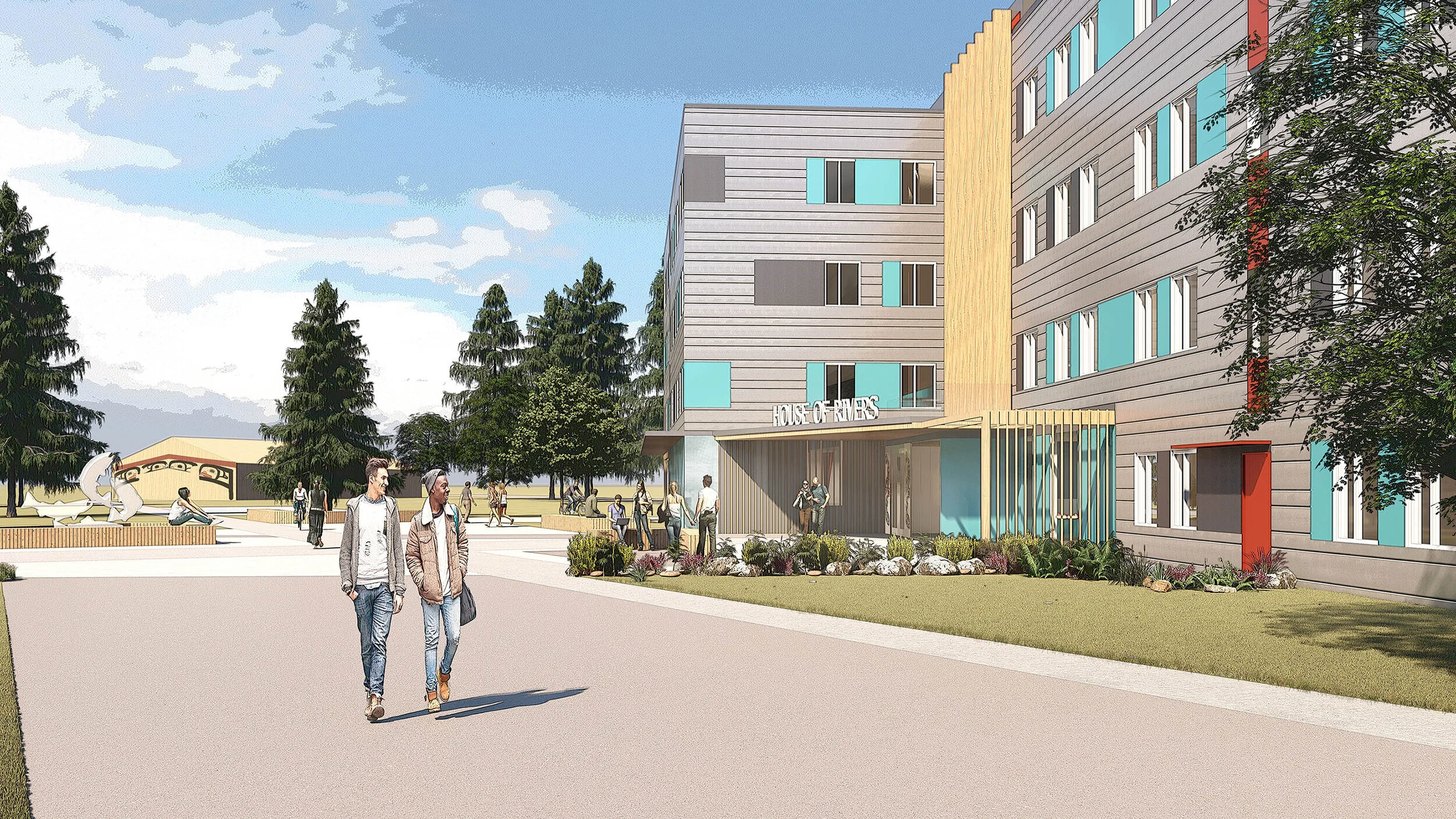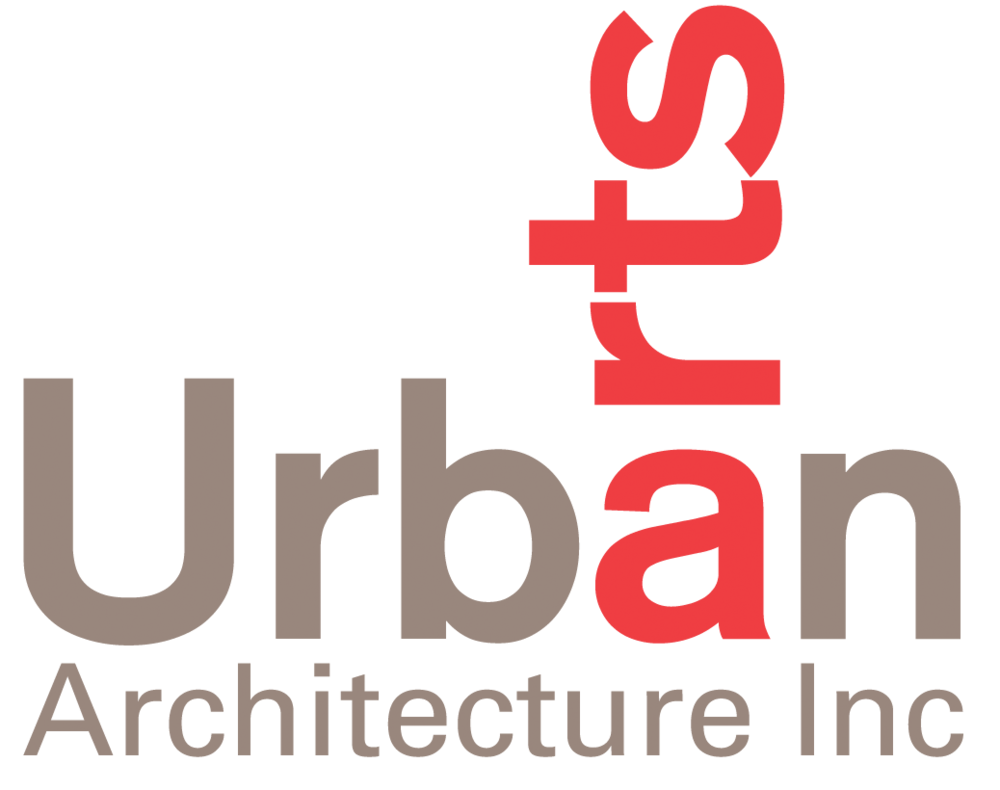COAST MOUNTAIN COLLEGE STUDENT HOUSING PURSUIT





NUMBERS
Size: 92,000 sf
Services: Architect & Prime Consultant
Location: Terrace, BC
ABOUT
In this design-build pursuit, UAA partnered with Horizon North to develop a schematic design for a 108-bed modular student housing project for the Coast Mountain College Terrace Campus, rooted in First Nations’ worldviews fostering a vibrant and healthy healing and learning environment.
The building incorporates areas for display and making of art as well as the integration of First Nations design in the building itself. The Student lobby is an open flexible space with connection to the exterior allowing students to connect with community and culture. Shared student support spaces of various scales are distributed throughout the building.
The proposed building is compacted from a three to a 4-storey building allowing for rotation on site towards an optimal solar orientation, a reduced building footprint and envelope and greater site area for learning and gathering.
