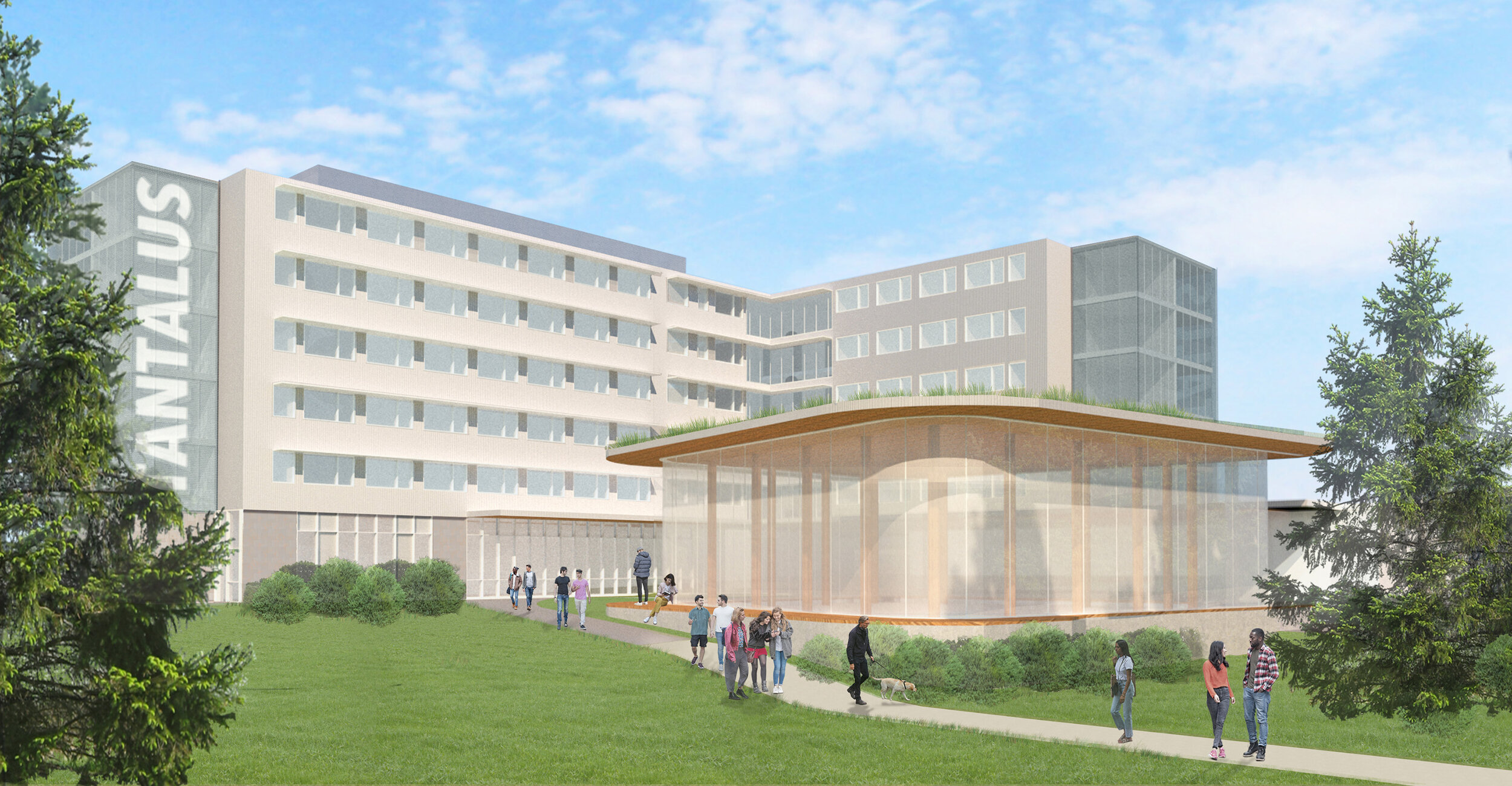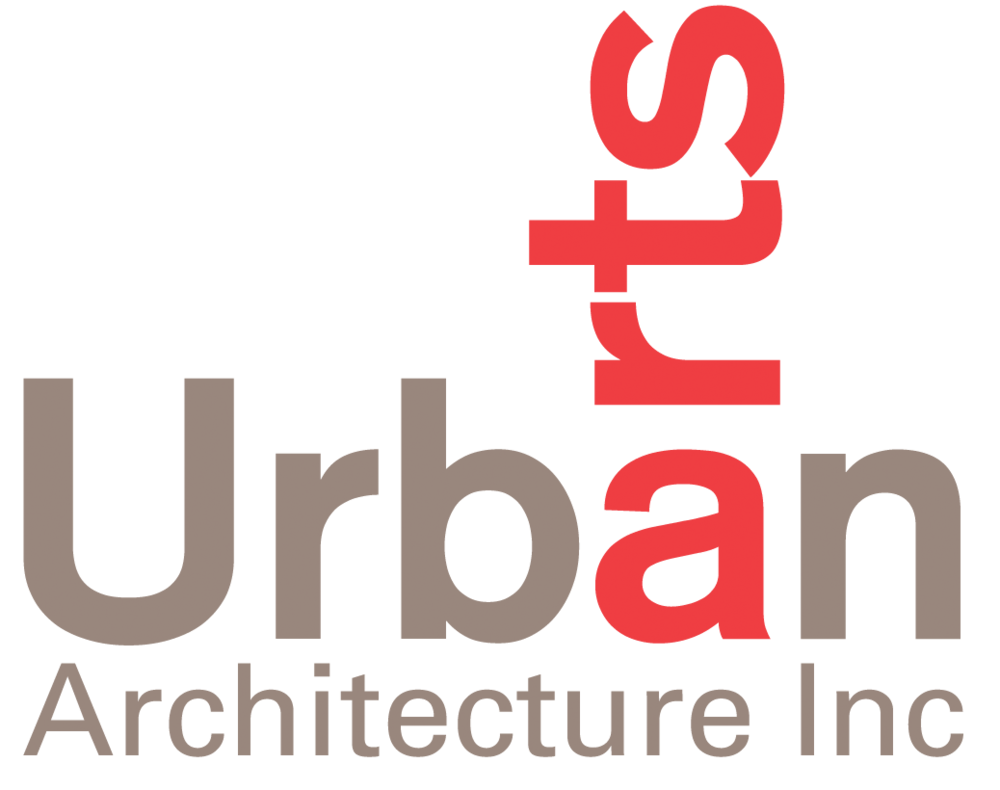Capilano University Student Residences



SIZE
Size: 92,000 sf
Services: Architectural Services + Prime Consultant
Location: North Vancouver, BC
ABOUT
This project explores adding a phased 500-bed student residence In stage 1, UAA developed the vision and program for the residence expansion. Stage 2 included the concept design + feasibility study for Phase 1 of the project that included a 92,000 sf facility with 302 beds, a dining pavilion and residential support spaces.
The site is located on the north side of the campus on an existing parking lot, with the building compactly sited on the east side to allow for future phases. The building addresses the street and creates a south facing dining pavilion with connection to the bluff of mature trees. The ground floor is open to the public and reinforces connectivity with the rest of campus. The 5 levels of residences support modular construction and are oriented to benefit from passive strategies. The social and study spaces are arranged around a central atrium and on each end of the building creating a beacon, enhance connectivity to daylight and weave gathering space through the floors.
