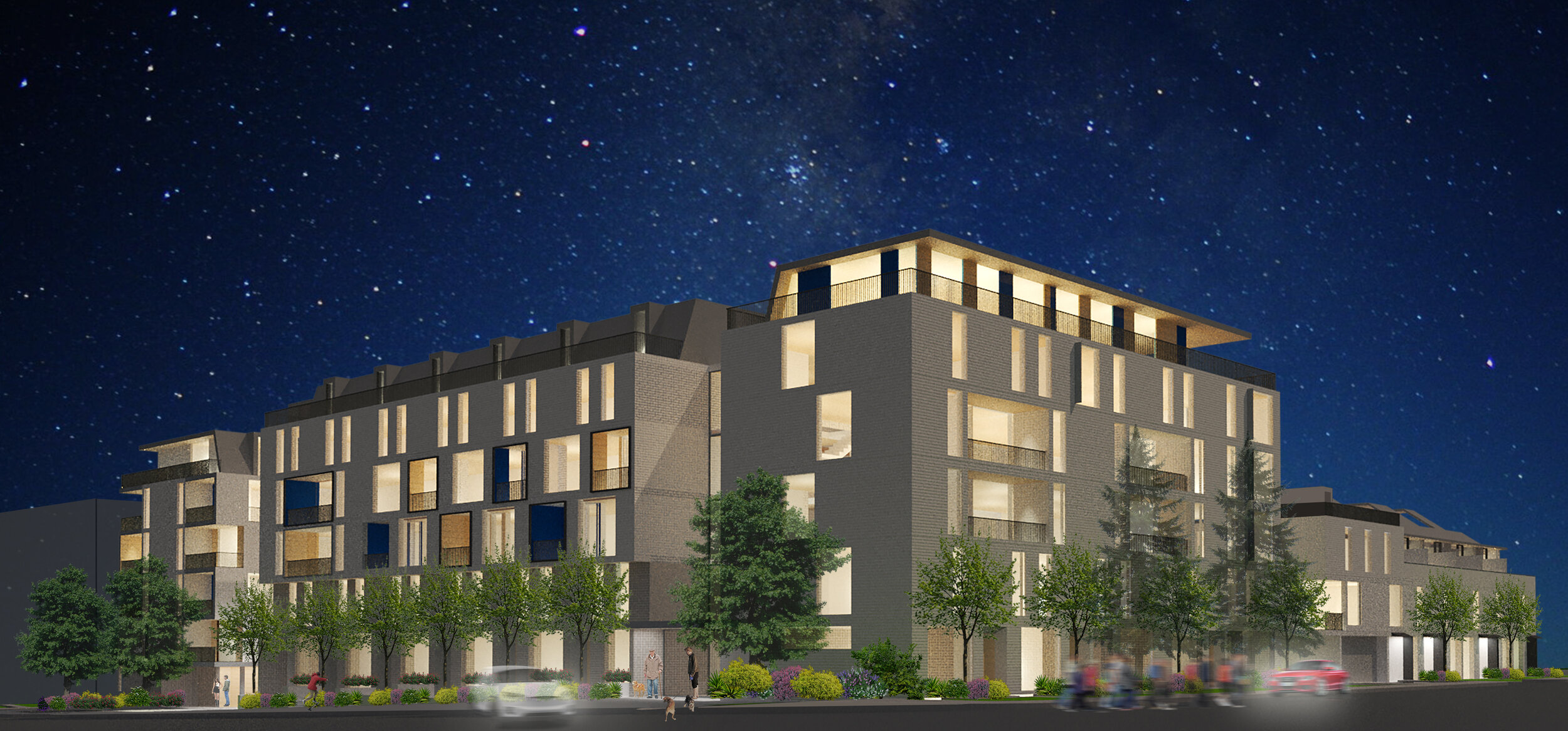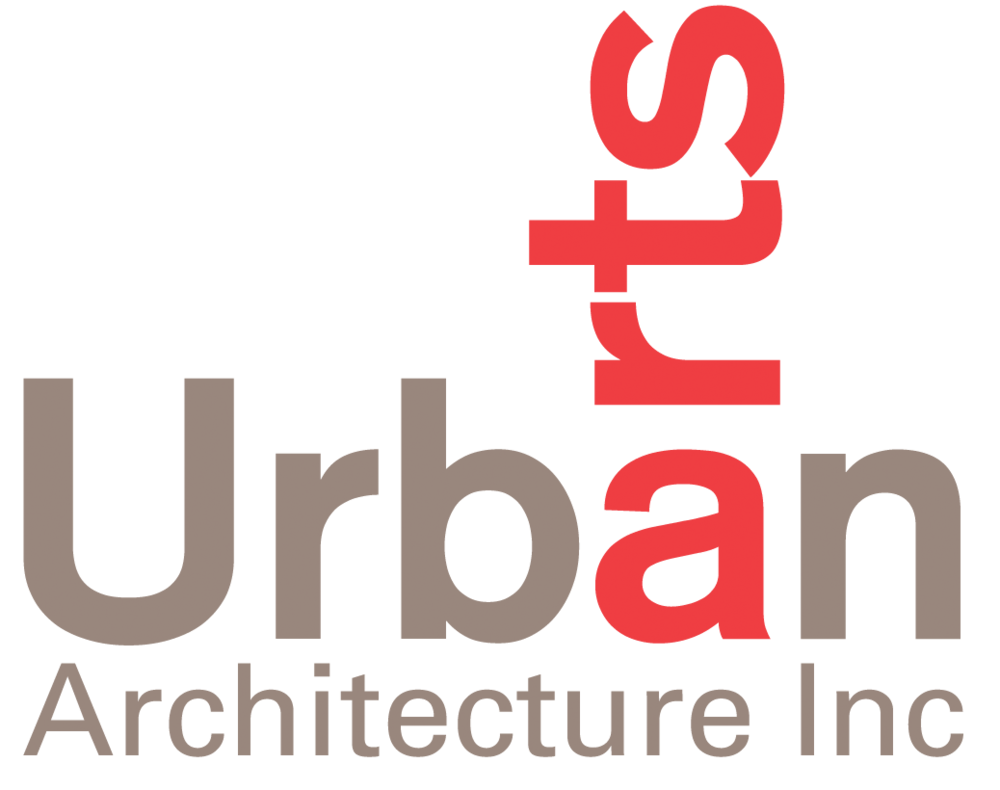BEACHWAY I Housing





SIZE
Size: 100,500 sqft
Services: Architectural Services + Prime Consultant
Location: White Rock, BC
ABOUT
The 90 unit development is comprised of a market multi-unit residential building, and a non-market rental housing development in White Rock. Partnering with BC Housing, the intent is to provide 30% rental housing and the remainder as market housing for the missing middle under a BCH Affordable Mortgage Covenant.
The project will transform six existing single family home lots into a vibrant new affordable community with a mix of residential units for “growing up and growing old” in the same neighbourhood. Two storey units are located at grade providing eyes on the streets and social connectivity.
Open and engaging public realm spaces and routes are provided to enhance the character of the built environment, supporting the City of White Rock’s socially-oriented urban design principles.
ENVIRONMENTAL STEWARDSHIP + PASSIVE APPROACH
The mid-rise buildings incorporate a passive design approach with building orientation that responds to the micro-climate and robust, simple well insulated envelopes. They will be constructed from mass timber construction,implementing a pre-fabricated sustainable construction system that reduces construction time, enhances affordability, and sequesters carbon.
URBAN DESIGN
The project addresses the street with grade related units. Six storey building mass creates a strong street presence to the arterial road north of the site, and faces the sunny courtyard to the south. The Maple Street 3 storey townhouses are split into two blocks around a common promenade creating a sense of community.
The top floors of mid-rise buildings and the townhouses are sheltered under a westcoast mansard roof, inspired by streamlined marine vessels.
